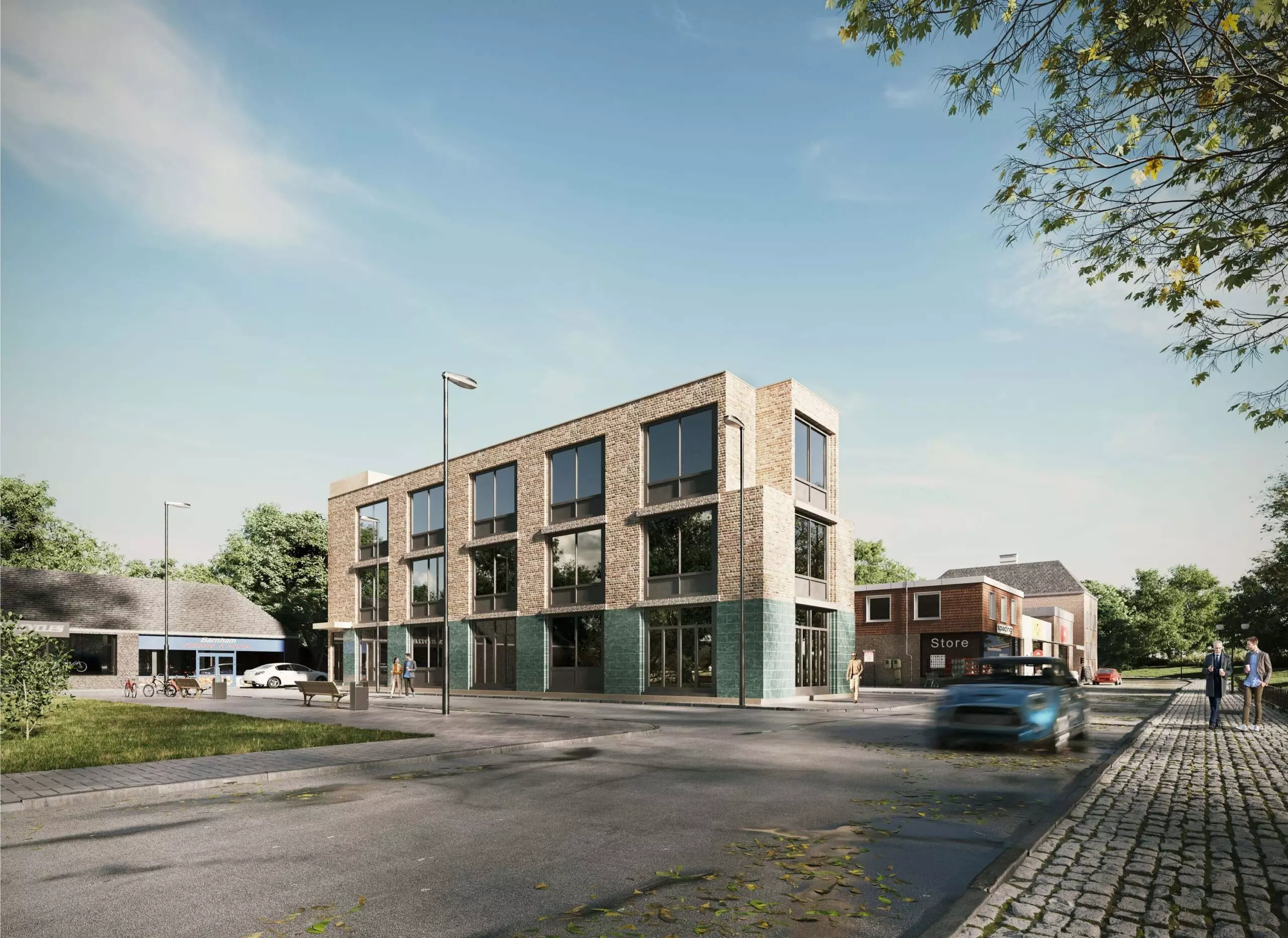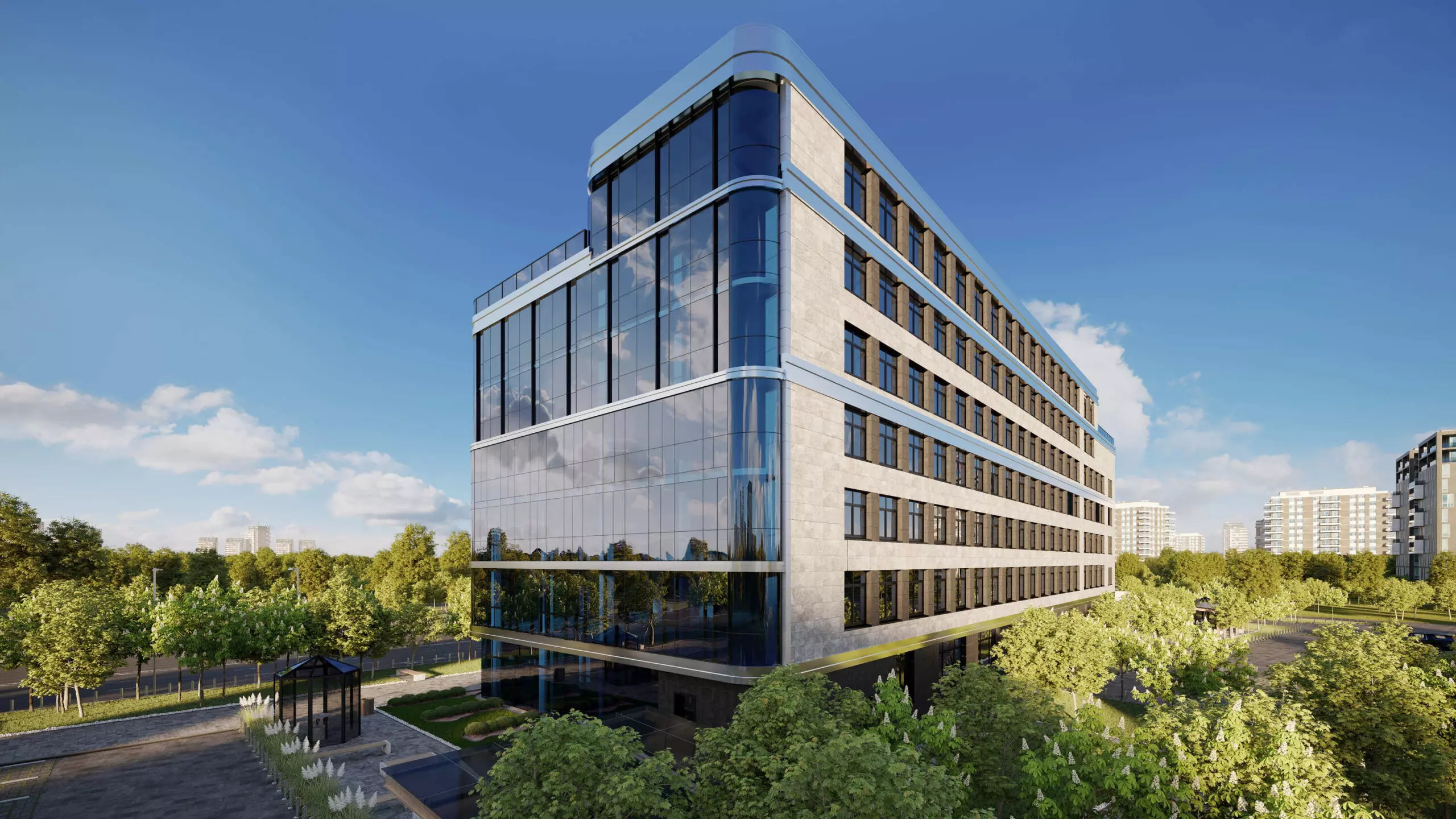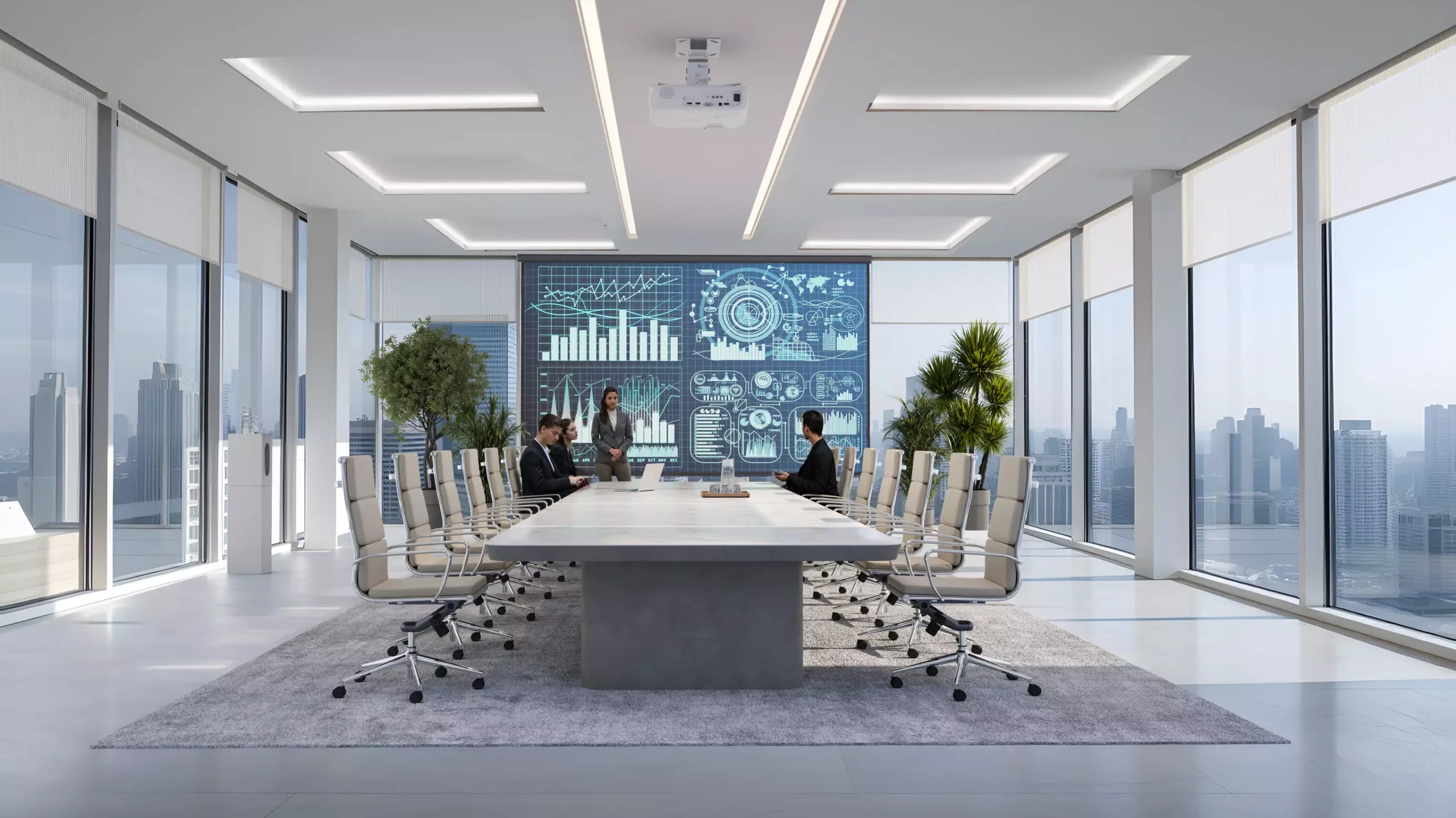Office building rendering: How 3D visualization transforms commercial architecture

Initiating a project with a strong visual impression in commercial architecture can set its entire course. Emotionally impactful communication of a brilliant concept is necessary in order for it to not remain as a mere concept. This explains the importance of office building rendering in modern architectural practice.
Developers, clients and tenants expect to “see” the space before its actual construction for preemptive visualization of its atmosphere, functionality, and future potential. Commercial building visualization transforms blueprints into tangible and inspiring experience whilst retaining a balance between the technical and intuitive.
Photorealistic architectural visualization for offices serves as a strategic asset and enhances competition in the market. It aids in winning tenders, aligning teams, securing approvals, and attracting investors even before construction begins. Such architectural visualization goes beyond being an eye appealing image. In today’s market where million dollar deals can be made or broken with first impressions, well-crafted renders serve as the most persuasive asset.
Important aspects of an office building rendering
Materials and lighting that set the tone
What do you think is the first thing viewers pay attention to in a modern office rendering? The façade. It conveys a lot, not only about the brand itself, but also the values the company represents.
- Do you want to show transparency and openness? Use a lot of glass.
- Going for a tech-forward vibe? Think steel and smart cladding.
The identity needs to be clearly communicated in a rendering via materials and composition.
But materials are not all there is to a story. Lighting affects mood, focus, and realism. For example, a south-facing building might have warm rich daylight throughout. A late-evening render could create a more moody, dramatic glow. The space is perceived in terms of reflections, shadows, contrast, and so on. In office 3D design, perception is everything.

Incorporating sustainable solutions
Given that sustainability is crucial in today’s world, office renders have to keep this in mind. Energy-efficient facades, vegetated roofs, solar arrays, and shaded walkways are just a few structural features that should be rendered in green design.
As much as green architecture standards are global, rendering these elements aligns your work with international norms which enhances the building’s appeal to eco-friendly investors and tenants.
Rendering projects with a sustainable focus visually prominent can set a project apart from the competition. People tell stories about technical specifications, like terrace gardens which can serve as event spaces or courtyards designed for passive cooling. Visualization transforms narratives into something people genuinely care about.
Interior vs. exterior office renderings
Interior renderings: bringing function to life
Today’s office interiors bear no resemblance to the past cubicle farms. They are vibrant, adaptable, and engineered with a focus on collaboration, wellness, and productivity. The modern office values can only be conveyed through an intricately crafted interior render.
An office is not merely a collection of desks and chairs. A powerful office building rendering should depict behaviors: how sunlight guides people through and where they can take a quiet moment or connect informally. Interactions, brainstorming sessions, and all other activities need to flow naturally. Furthermore, Lighting, textures, finishes, and acoustics must be part of the scene.
Lastly, remember scale and occupancy. People, or subtle indications of human presence, assist viewers in imagining themselves in the rendered space. And that shifts the render from design concept to something tangible.

Exterior renderings: context tells the story
Exterior renders showcase buildings but also tell stories.
- Where is the office located in the city?
- Is it near a river, bordering a highway, or adjacent to a green plaza?
- What does the skyline look like at 6 PM?
All of these factors are important as they help anchor the design and make it more relatable.
Elements like pedestrian pathways, vehicle access, neighboring structures, and even seasonal foliage matter as well. The visualization of the commercial building on the environment instills confidence and trust regarding the design’s realism and relevance.
And of course, this is also the intersection of strategic marketing and visual storytelling. A well-executed exterior render fosters ease for potential tenants and investors to think: “Yes, I can see our future here.”

AI and real-time rendering impact on office visualizations
AI smarter and faster
AI in office architecture is not a distant goal; it is actively shaping workflows. With the introduction of AI, office architects now have access to rendering automation, lighting, or material simulations, and even design option generation through AI-based software.
Integrating AI gives you much more than the opportunity to fast track your rendering pipeline. It allows you to shift your focus towards more creative areas of design. Consider the possibilities of receiving layout recommendations rooted in the human factor of spatial navigation or having your scene pre-filled with decor, greenery, and lighting that is set optimally for realism and efficiency.
Collaborative cloud rendering
Hitting the export button as a “rendering” coffee break while waiting is quickly becoming a thing of the past. Office-based rendering will streamline over-the-shoulder adjustments to design and give your clients real-time control over modifications. During design review, clients can enable changes while watching.
They can:
- Change furniture styles.
- Move a wall.
- Adjust the sun’s position.
All at lightning speed!
With instant updates, design approvals are accomplished in record time, resulting in better project communication. Coupled with cloud-based systems, remote teams from different time zones can work on a single model simultaneously. This is especially beneficial for commercial projects with multiple stakeholders needing quick alignment.
Outlook on future office building renderings
Virtual walkthroughs: the benchmark for marketing
While static renders still have some utility, virtual walkthroughs are becoming indispensable when it comes to marketing 3D office designs. We all know potential clients and investors want to know and explore the space. Virtual tours let clients traverse spaces, from the conference room to the 8th-floor views, at their leisure and absorb every detail.
Especially in the post-pandemic commercial real estate world, where a great deal of business is done online, virtual tours have proven to be not only convenient but often the deciding factor in closing deals.
Augmented reality: tailoring spaces to users
Here’s a thought: A prospective tenant strolls through an empty office unit and aims a tablet toward a plain wall. Instantly, it morphs into a branded mural or moss installation. That’s today’s AR. This tech allows users to tailor a space well ahead of construction, ensuring emotional investment from the outset.
In a fiercely competitive leasing environment, this type of direct interaction and customization can greatly benefit your project. It turns design into something that can be felt or touched which eases decision-making, especially for clients who find blueprints daunting.
Wrapping up
Would you like your office project to be unique, impress stakeholders, and attract valuable tenants? With our office building rendering services, we turn stunning visuals, be it a land or a home, into strategic assets that support your business goals.
Together, let’s bring your vision to life. Get in touch with us today to begin.
FAQ
It assists in winning approvals and capturing clients and investors far ahead by presenting complex designs in engaging visuals.
Including people moving about enhances the visuals while capturing materials, lighting, spatial layout, greenery, and context help ground the design to reality.
Real-time rendering for offices enhances collaboration while reducing turnaround time with instant feedback, live changes, and quicker decisions from stakeholders.
AI enhances automation, design realism, task completion, and suggests design elements – cutting down time and improving the overall architectural visualization.
The future is being shaped by AI-driven design tools, virtual tours, augmented reality customization, and collaboration through the cloud.


Sign up for new articles