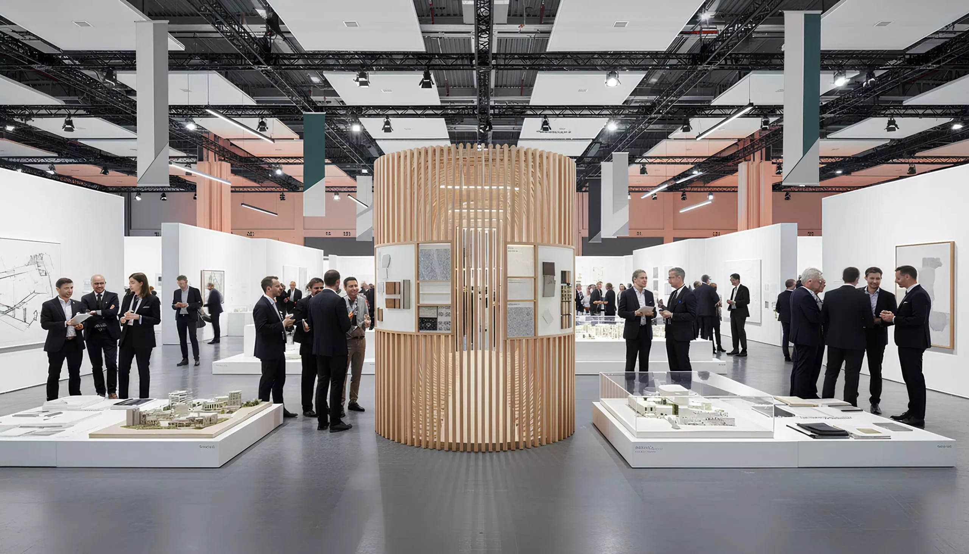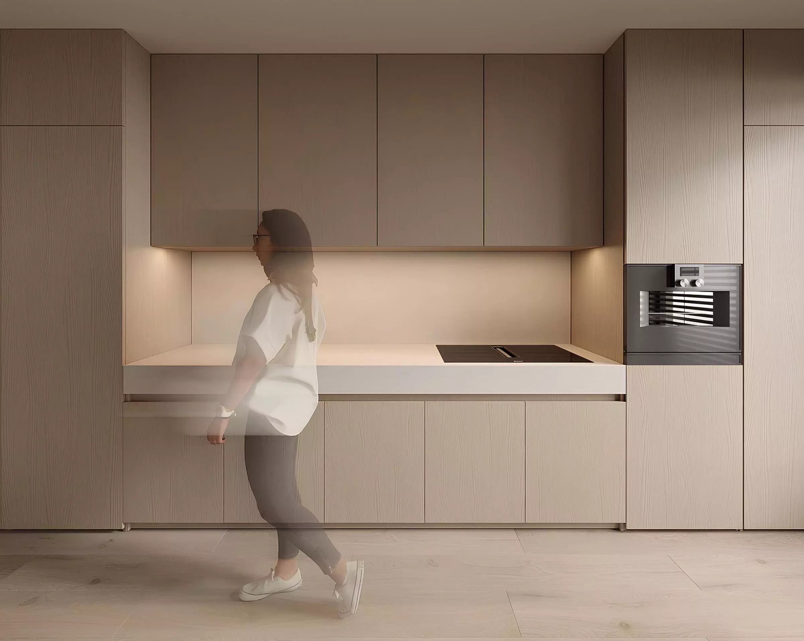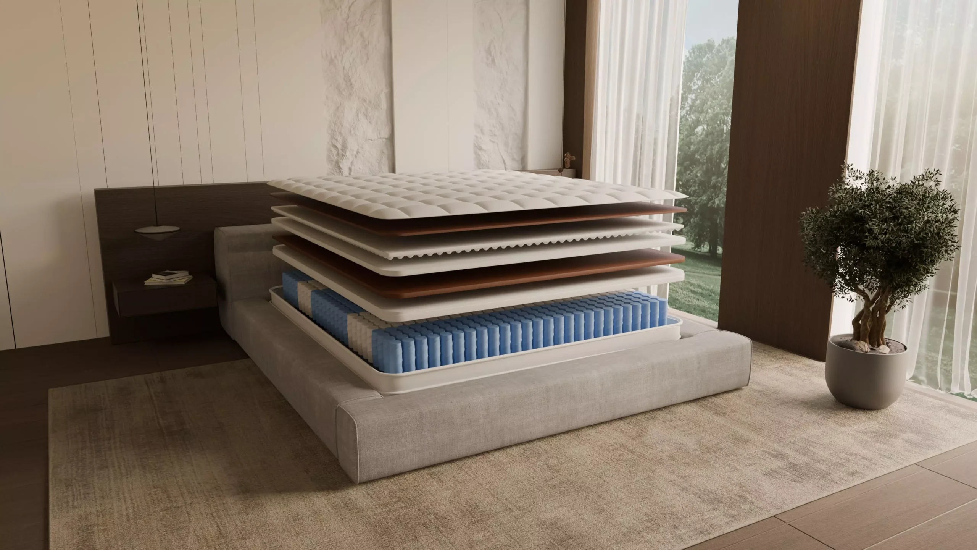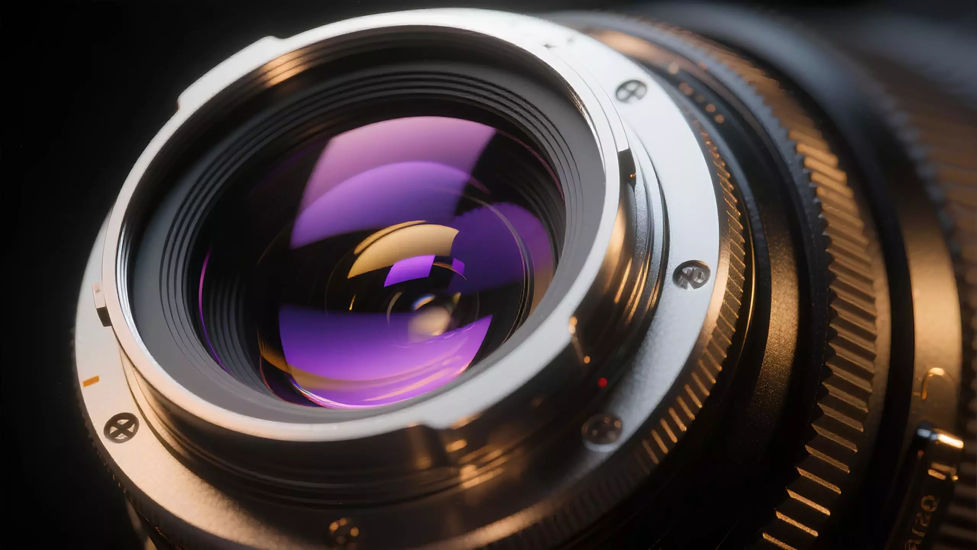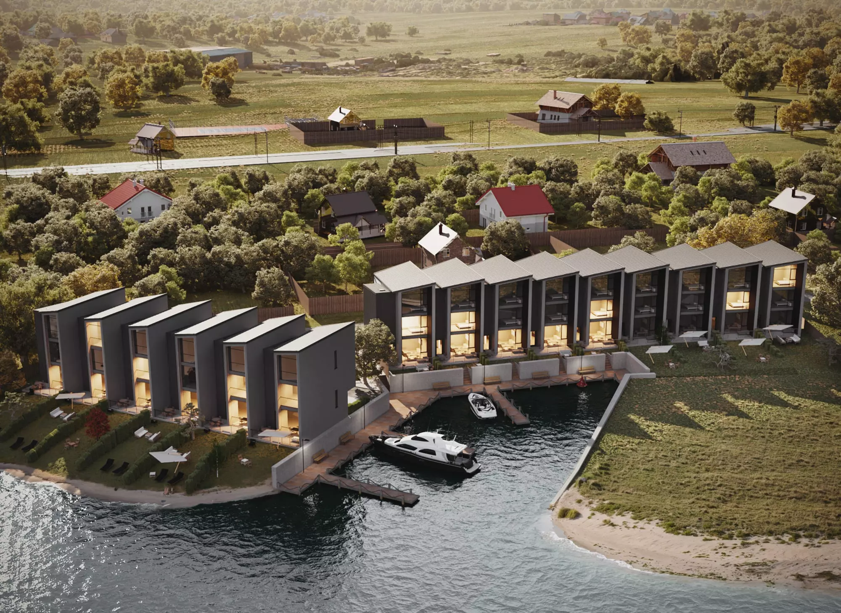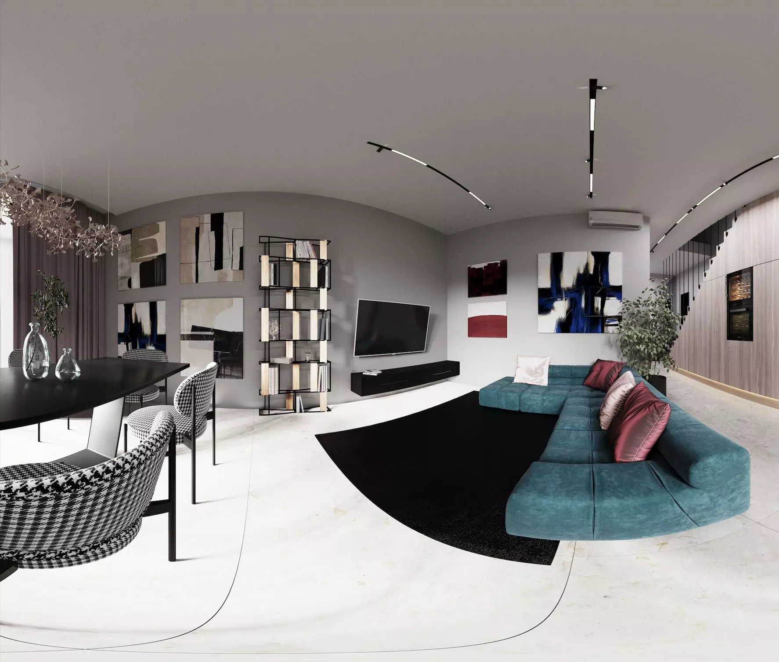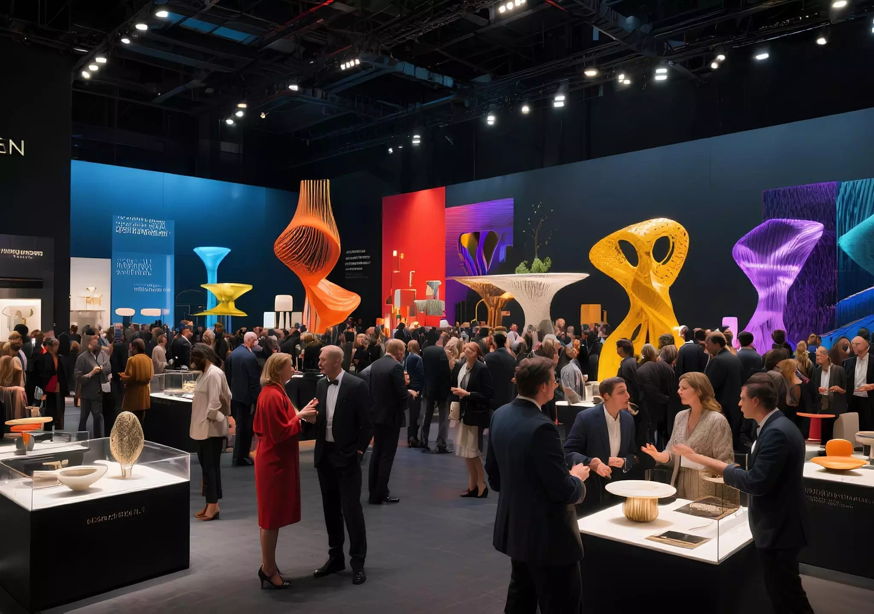In the modern interior design industry, kitchen rendering is crucial for professionals. For architects, interior designers, and design studios, 3D kitchen design helps in the accurate visualization, refinement, and presentation of the projects long before the actual construction begins. Unlike the outdated and rigid sketches, virtual kitchen design offers immersive experiences which empower clients to navigate through their prospective spaces and make better decisions.
Benefits are not restricted to beautifying the kitchen. Through 3D kitchen rendering, professionals are able to evaluate ergonomics, lighting, general workflow, and several other kitchen functionalities in a more realistic setting. This helps eliminate the gap in understanding among designers, contractors, and clients. With the rise in the demand for high-end kitchens, 3D rendering of a kitchen has now become an industry norm.
Key advantages of 3D kitchen rendering
Photorealistic 3D and digital visualization opens up a new virtual world of opportunities directly impacting design workflow and improving customer satisfaction.
- An accurate depiction of a design’s colors, textures, and other materials make it easier for the clients in evaluating their bespoke design.
- Additional design iterations can be made without incurring construction costs.
- Photorealistic modern and modular kitchens can be showcased, assuring precise fitting and material planning through detailed kitchen cabinet rendering.
With these benefits in mind, furniture manufacturers and design studios are able to enhance the 3D image selling techniques, thus 3D imaging presenting true selling value, through accurately simulated kitchens. Design accuracy, speed, and virtual fridge simulation combined all significantly improve on-site project errors and improve the rate of approval.
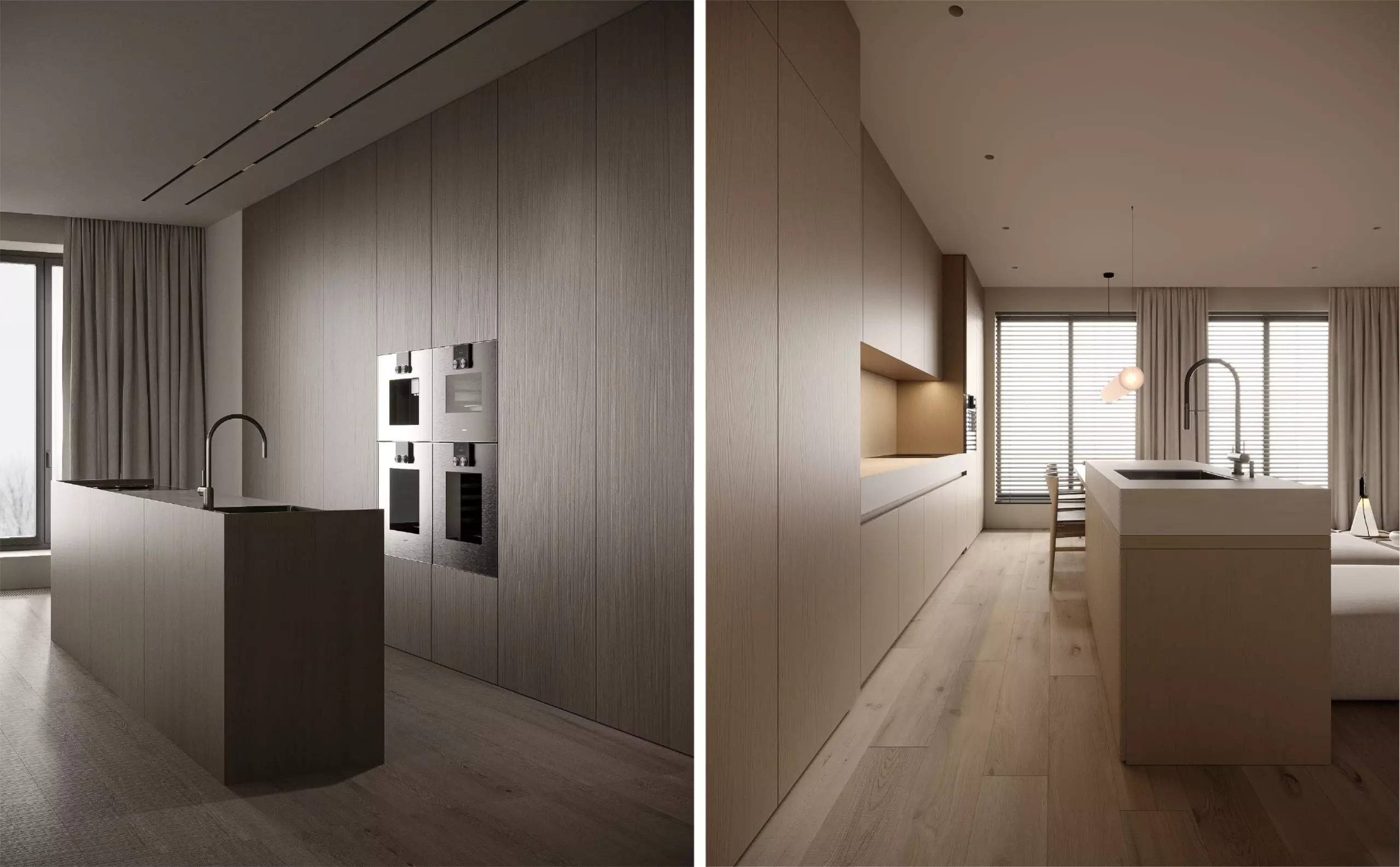
Stages of creating kitchen 3D rendering
To design a virtual kitchen, you have to go through a number of critical steps, these include:
- Data collection: To create an accurate 3D kitchen design, we’ll need the room dimensions, a photo of the space, the chosen facade color and material, backsplash texture, as well as the hardware model and color. We must also collect all preferences and client information.
- 3D modeling: Software programs such as 3Ds Max, Blender, Revit, and SketchUp can all be utilized to model cabinets to be countertop depth precise. All details provided rectangular accuracy. Counted and maintained for.
- Final touches: Every virtual kitchen design texture needs to be tested with candle and sun lighting for realism, while all materials and finishes apply to natural day lighting and recessed ceiling fixtures.
- Image rendering generation: some 3D appliances are fridge and cupboard rendering, they alongside fridge doors and cupboards can all be designed in high resolution. Photo can also be captured and utilized to create texture, reflecting and shadow work for images is thus appointed.
- Final touches with review changes: Work with clients, and with no production commence, all deemed refine able work is to be adjusted to. 3D kitchens noted to best meet expectations provided.
With this workflow, specialists can expertly complete a 3D modular kitchen design with careful consideration of the design’s beauty, its utility, and the client’s needs.
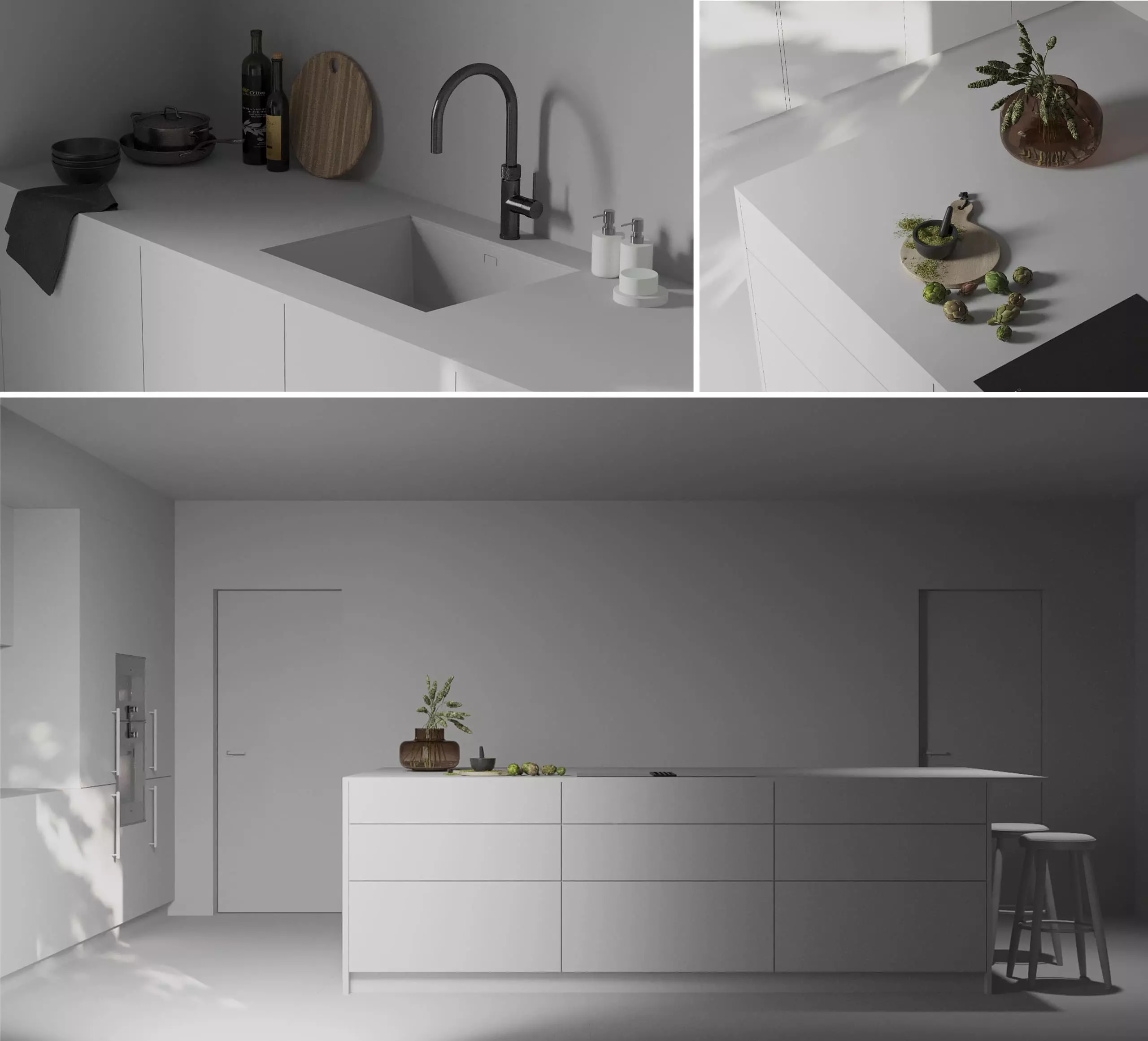
Uses of 3D kitchen rendering
3D kitchen rendering is used in the following business contexts:
- Furniture manufacturers: Market and sell cabinetry by rendering kitchens and demonstrating how the cabinets can be assembled.
- Architectural studios: Show and sell compelling kitchen designs in client meetings and portfolio exhibitions.
- Interior designers: Create and modify specific designs by mixing materials and changing the lighting and the arrangement of furniture.
- Construction companies: Check the ergonomics and the workflow as well as the technical parameters of the installation.
Furthermore, rendering a kitchen in 3D helps in the collaboration of different teams. All the members of the team – the architect, the designer, and the contractor – can share and review the detailed models, which minimizes the misunderstandings and delays, improving the speed of the project. Companies also benefit from professional visuals since the 3D kitchen images can be used as high-quality marketing materials.
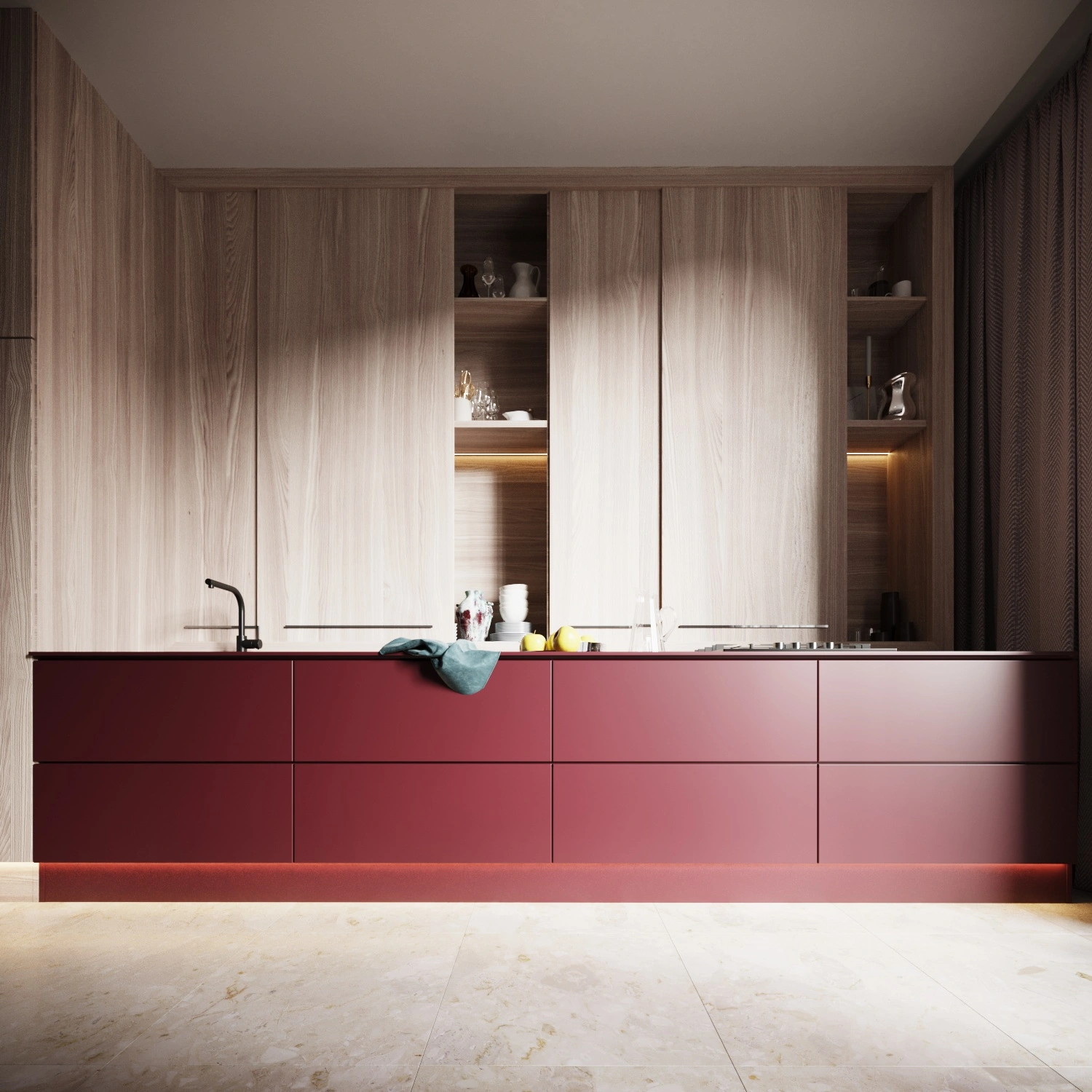
Trends and innovations in 3D kitchen design
Development and refinement in technology drives growth in kitchen design in the following ways:
- 3D walkthroughs: Clients can walk through their kitchens in real time, either via VR or the web.
- Installation videos clearly demonstrate the step-by-step process of assembling a kitchen. They simplify instructions, reduce errors, and make installation easier.
- Parametric modular design: Adjustable dimensions and materials enable designers to dynamically create a range of 3D modular kitchen designs in minutes.
- AI-assisted rendering: Suggesting lighting, materials, and layouts is done with AI rendered optimization, lessening the need for manual processes.
- Adding augmented reality: Gives users the ability to envision how the cabinets, countertops, and other appliances would fit in their space.
The incorporation of technologies like 3D modeling puts studios such as Genense ahead of the competition for modern kitchen design as it enhances ways of operating and improves client engagement.
Final thoughts
As compared to 2D, 3D visualization is more interactive and realistic. Get the attention of your audience by using 3D models and images for your kitchen projects.
Use our kitchen design services and we will help you achieve realistic 3D images, increase the efficiency of your projects and sales, and delight your customers. Transform kitchen designs into virtual masterpieces that captivate and trigger action.
