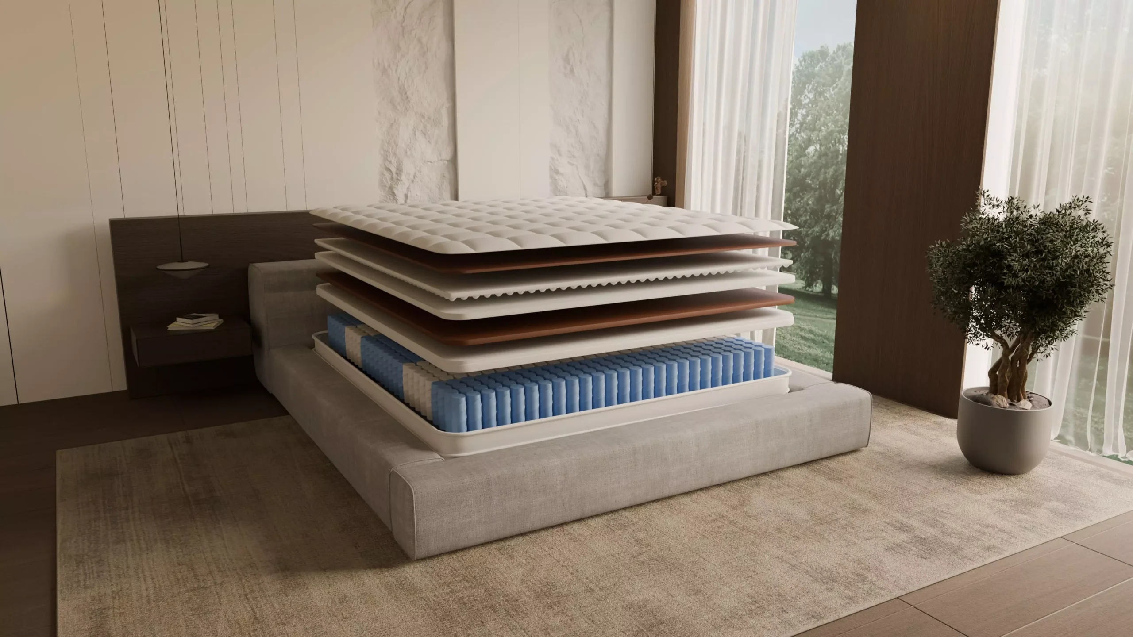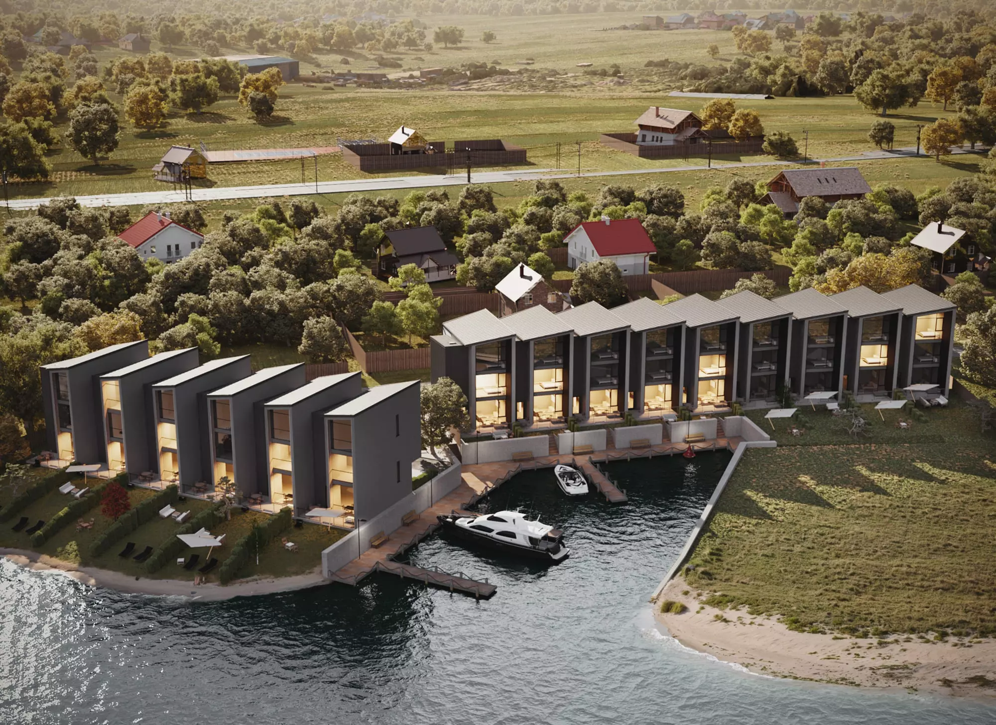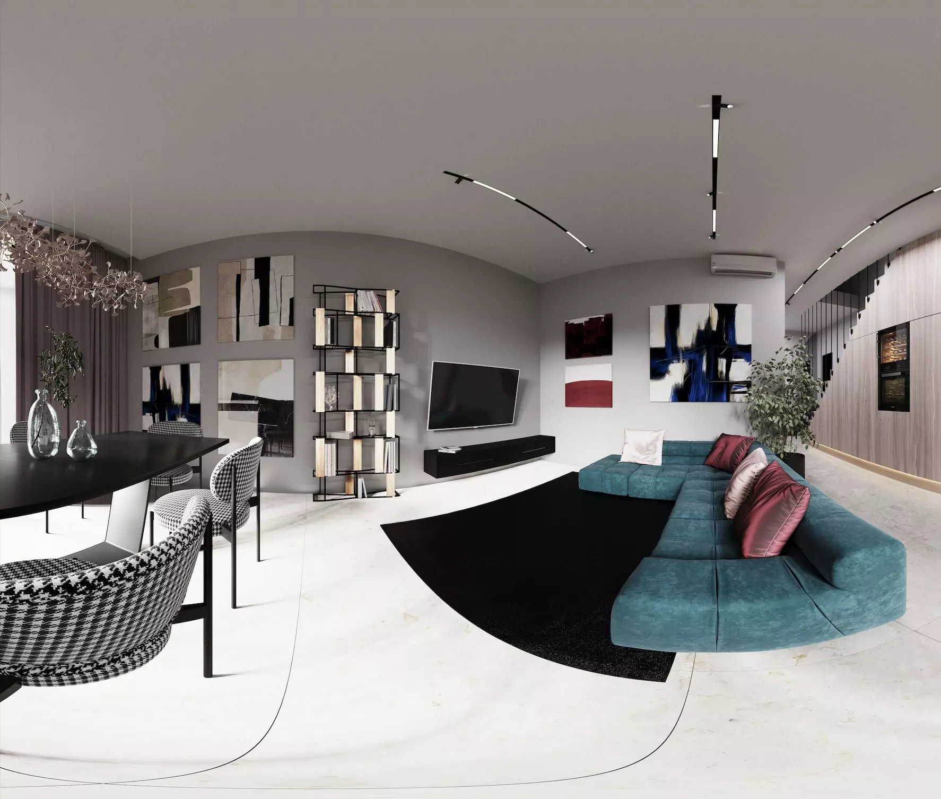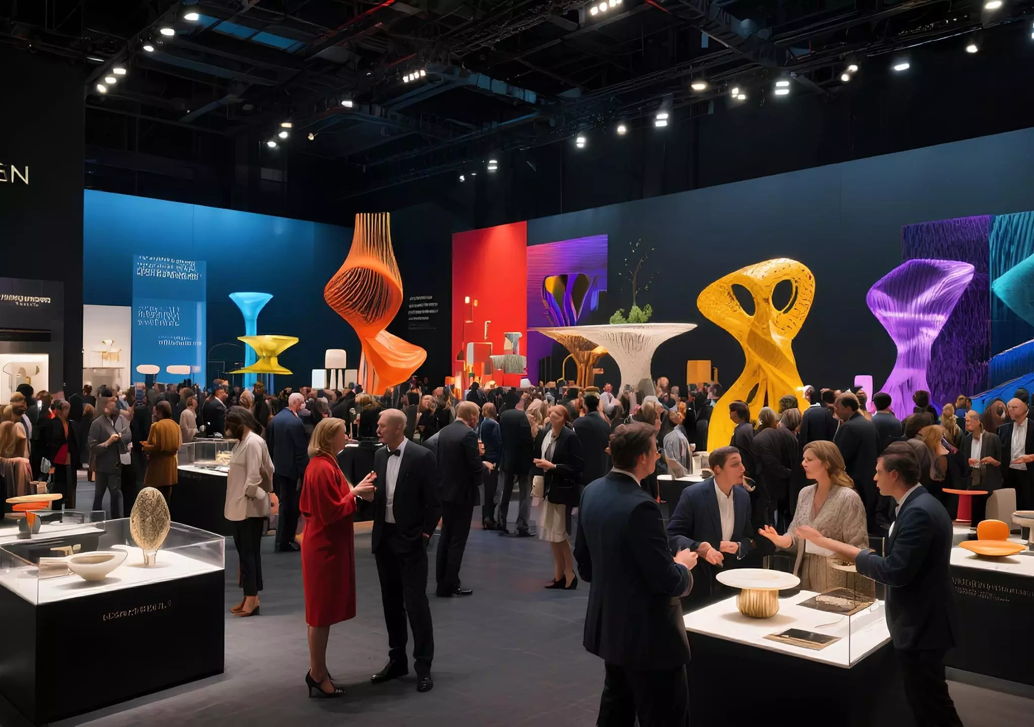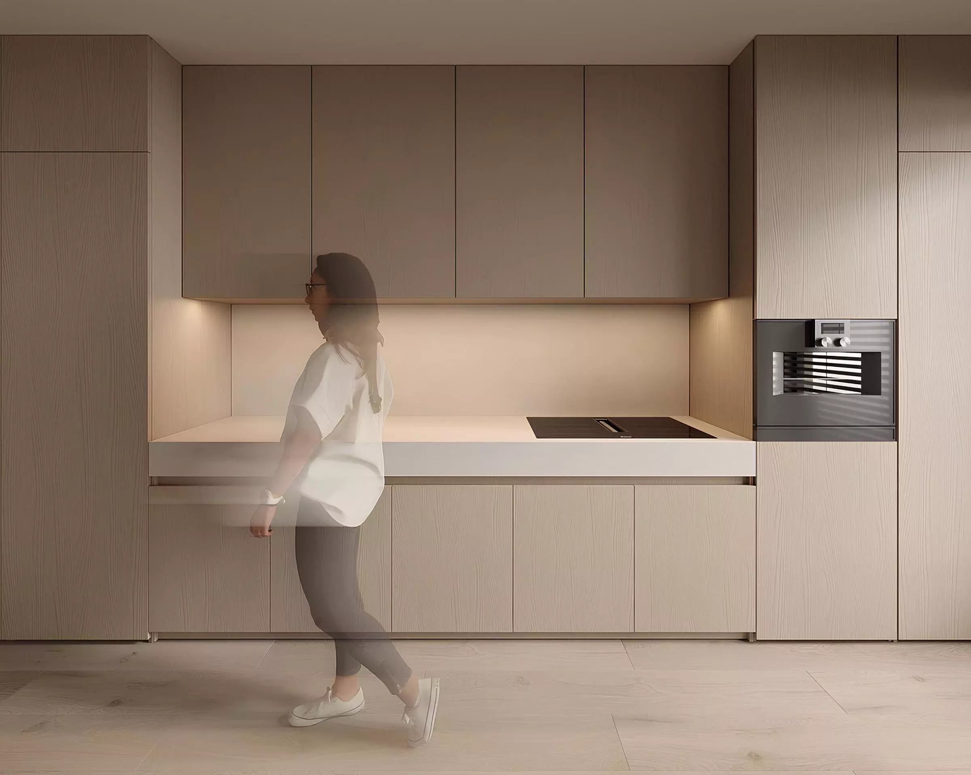
Top 8 awesome mobile apps for architects in 2025

In today’s world, technology has seamlessly integrated into every aspect of our lives, and the architectural field is no exception. The market is now flooded with numerous mobile applications. Gone are the days of redoing sketches from scratch whenever a client expresses dissatisfaction; these mobile apps allow architects to make changes swiftly with just a click.
Mobile apps for architects are purpose-built applications crafted to cater to the distinct needs and demands of the architectural profession. Embracing these apps brings many advantages and efficiencies to architectural workflows. Firstly, it is flexible; you can work on the project when visiting project sites, meeting with clients, or attending conferences. Secondly, you can share your project with your clients and team quickly. Thirdly, mobile apps can provide various tools and functions that make your work faster and easier. Considering all these facts, we prepare a list of 8 mobile apps for architects.
Top 8 awesome mobile apps for architects
1. AutoCAD Mobile: A Revolutionary Tool For Architectural Work Processes
AutoCAD Mobile is a basic architect app for those who need easy access to CAD drawings wherever they go. It is one of the best architect apps that is suitable for a majority of professionals who move around the office to construction sites or client presentations.
Features And Benefits:
- All Drawing Set: It is one of the best apps used for architecture for drawing. With its help, you can edit CAD files DWG just right on your mobile devices and share them with different users. The sideloader supports all the features of a desktop version of AutoCAD but redesigns its layout for mobile interaction exclusively.
- Editing In The Absence Of Internet: Cache blueprints on your device where working, so you do not have to worry about being in hard to reach areas or not being connected to any networks.
- Measurement: Get perfect measurements in areas such as the plotting of dimensions and building code requirements as it has efficient measurement functions.
- Cloud File Integration: Use Google Drive, OneDrive, and Dropbox to self-share files, as these services can connect with other cloud storage solutions.
- Performance Renders: Even mobile devices are able to see and manipulate complex designs with no waiting required.
Real-World Applications:
- Construction Site Changes: Update plan indices to remove any incompleteness in the plans, by correcting them on the contours of the construction space.
- Sharing files is quite easy: Send a single file to your teammates and contractors to coordinate all plans with the latest file.
- Client Friendly: A good way of impressing clients is by explaining specific details, highlighting the plan on the meeting screen whilst providing real-time feedback during discussions.

2. BIMx: Bridging the gap between 2D and 3D design
As we said, BIMx is a top app for architects that allows the user to open 2D and 3D models in a single environment and it combines all the features in an easy to navigate application. It’s utterly perfect for anyone who wishes to improve communication from the architect to the client level.
Features and Benefits:
- Hyper-Model Navigation: Absolutely take advantage of the design intent and making use of not only 2D documentation but 3D models and vice versa.
- VR-Ready Presentation: It is one of the top architectural apps with the help of which one can demonstrate to the clients their buildings in a life-like manner by coupling BIMx and virtual reality devices.
- Effortless Sharing: Distributing BIMx files amongst collaborators has never been easier, one link to a particular project is all everyone needs no matter their device.
- Markup and Feedback Tools: Agents are facilitated by being able to write minimal notes around the model as feedback, making discussions simpler.
- Compatibility: Works in conjunction with ARCHICAD and other leading architectural programs allowing previously established order of things to remain unchanged.
Real Uses:
- Client Presentations: This 3D app for architects allows clients to fully engage in the designing process of their future building by inspecting it from every angle they want to on their own.
- Error Detection: It’s possible to break down aspects into parts, avoiding potential design errors. And understand how components will interact with each other naturally in the model.
- Building Management: Distribute the hyper-model in conjunction with contractors in a manner that ensures that every detail is implemented as intended.
3. Morpholio Trace: Think Outside the Box
Morpholio Trace is one of the best architecture apps that fuses the capability to sketch with technology, it is intended for architects who consider the sketching stage of a 3D model to be an equally important as the final product, and therefore would like to work on their sketches more.
Key Benefits:
- Multiple Trace Sheets: For example, create multiple layers within a project much like tracing paper and in that way, allow development of different concepts with ease. This app for architectural drawing is exceptionally convenient.
- Revising Tools: This option allows you to include built-in shapes such as circles, squares or arcs in your revision, enhancing the architectural loyalism of the sketches made.
- Addition of Augmented Reality: This will allow the client to apply and interlace their materials over their drawings to discern what the ideas and designs would look like in the real world, allowing for more context-driven design.
- Change of Pen Options: This upgrade creates the ability to edit products from stroke materials to opacity within designs further enhancing the final product even more.
Actual Use Cases:
- Advance Different Sketches: With the help of this top best architecture app, clients will be able to develop sketches for ideas or concepts that they wouldn’t want to rush in creating models for on CAD, thus saving them time in the long run.
- Development of Concepts: Place one ideated sketch directly over a real photo already taken on-site to illustrate potential or limitations when bringing the idea into effect.
Client Meetings: At a time of a meeting, use this app for architecture design to receive commentary from clients or other people with the ability to present different layouts instantaneously.

4. Autodesk SketchBook: Precision In Creativity
With the aid of Autodesk SketchBook, digital sketching has been revolutionized and now serves as a strong architectural imagination tool because of the ability to effortlessly hop from one idea to the next without constraints. This architecture design app is even more relevant for all stages of the design process, including drafting initial sketches and presentation graphics.
Features and Benefits:
- Unlimited Landscape: Remove all boundaries and work anywhere within a virtually infinite depicted space that moves in accordance with your thoughts.
- Custom Brushes: Devise your brushes to enable you to achieve any texture or effect that is characteristically yours in architecture.
- Perspective Tools: Incorporate a number of perspective grids to make sure that what you draw keeps depth and is in the right proportion.
- Blending Modes: Use and pile colors together in a natural manner so as to enhance the depth and realism of the sketches.
- Time-Lapse Recording: Film yourselves working on the design so as to use the video for presentations or educational utilization.
Real-World Applications:
- Concept Art: Create beautifully pleasing images that depict facades, interiors, or urban plan working drawings.
- Collaboration: Before getting into CAD, circulate the drafts among other designers for further designs and contributions.
- Client Storytelling: To aid in supporting your story during a pitch use sketches that have clean drawing styles that embody your story.

5. MagicPlan: Changing The Rules In The Making Of Floor Plans
With the use of the MagicPlan top best architecture app for Android, it is now as easy as hushing the mobile and pointing it to scan the area, this is all due to the smart app which has AR capabilities and helps architects to design a floor plan within seconds.
Features and Benefits:
- Augmented Reality Scanning: Automatically measure and map spaces with your device’s camera for unparalleled speed and accuracy.
- Advanced Customization: Add detailed elements like electrical outlets, windows, and furniture to create complete, actionable plans.
- Cost Estimation Tools: Generate material lists and calculate renovation budgets based on floor plans.
- 2D and 3D Outputs: Export your designs in multiple formats, including 3D models, to suit different project needs.
Real Applications:
- Quick Surveys: Capture existing conditions efficiently, which can save hours in site analysis.
- Client Proposals: Enable clients to visualize the floor plans even before the project commences.
- Renovation Projects: Allow remodeling discussions to occur where the changes can be visualized.

6. Measure On by Bosch: The Measurement Master
Bosch’s Measure On app is a precision tool made for architects, providing unmatched accuracy together with versatility in field measurements.
Enhanced Features and Benefits:
- Bluetooth Integration: Sync with Bosch laser measuring devices and automatically pull measurements into the app.
- Photo Markups: Take photos of areas and mark them up in picture with correct dimensions of the space for better clarifications.
- Project Organization: Provide file organization for all of your measurements by the project, area, or date.
- Compatibility: Provides great compatibility with CAD technology for further work.
Real-World Applications:
- Site Surveys: Accurately measure and take pictures of the area as site visits are taking place.
- Material Estimation: Employ accurate measures to calculate material needs and cut down on losses.
- Collaboration: Follow up with colleagues or subcontractors by sending them photos and measurements.

7. Sun Path: Using the Sun’s Energy Properly
Sun Path is an indispensable architectural drawing app that is compatible with landscape architecture, building construction, and design disciplines because it provides an in-depth understanding of the sun’s behavior in a given space over a 24-hour period every day and every season.
Best of all, this app is useful in making designs work for energy efficiency and the comfort of an occupant’s space while making an informed decision on the orientation of the building and applying shading devices as a solution.
Key Features and Benefits:
- Sun Path Visualization: This allows professionals to determine the most effective angle at which to place specific windows during construction. The app comes with precise drawings that assist designers in determining the correct placement of shading devices, the windows to install, and the direction of the building in relation to the sun.
- Geographic Integration: The geographic coordinates of the building site or a location on the map can be entered, which allows the architects to get deliverables which are only specific for that particular building site.
- Advanced Visualization Tools: The efficient solar design strategies visualization tools offered by our application make appreciation of various solar paths easy and straightforward. This is especially useful when trying to purchase a solar design or presenting a solar project to clients and other investors.
- Energy-Saving Insights: Moreover, by evaluating how sunlight will penetrate a given space, the architect will know where to install windows and all other lighting devices, and this will help in significantly lowering energy costs for the end users.
Real Cases:
- Sustainable Design: Design caregiver structures for cooling or heating purposes relying greatly on solar data and analyses cutting down on energy use.
- Landscape Integration: Strategically place trees or pergolas to passively control sunlight and shade during the whole season for instance summer.
- Client Communication: Produce computer-aided calibration aids for replication to demonstrate the seriousness of sun position and movement in that particular area, enabling the clients to appreciate solar design.

8. Chief Architect: The Overall Master Constructor
Chief Architect is a professional drawing and modeling computer application designed for architects needing advanced tools for the creation of architecture projects in their professional and business activities. So whether it is 2D drafting of the floor plans, 3D generation of perspective views, or construction drawing preparation this app sorts everything design-wise from the beginning to the end.
Key Features and Benefits:
- User-friendly Interface: Chief Architect provides an easy to use and friendly interface that enables people to easily use the software. Even complex tools are placed in such an order that enhances the working skills of the users of all levels of experience.
- Advanced CAD Functionality: With this application, users have access to advanced CAD features that allow them to make accurate 2D drawings and 3D models. This feature serves the purpose of combining both technicality and aesthetics
- Extensive Object Library: The application has a great collection of materials, textures, furniture, and fixtures. These assets assist architects in creating and presenting realistic visuals that appeal to clients and stakeholders.
- Seamless Construction Documentation: The documents include elevation drawings, electrical layouts as well as material schedules. Such plans come with integrated tools and allow the architects to issue the documents that will enhance communication with contractors and engineers during the implementation stage.
- Customization and Control: Every structural detail of the designer is altered from finishing materials to structural items assuring that specifically tailored designs are created for the related requirements of the building project.
Real-World Applications:
- Residential Projects: Create tailor made houses that have both the interior and exterior that the clients can be able to see.
- Remodeling and Renovation: Alterations of current structures to show the clients how their house will look after renovation.
- Construction-Ready Plans: Supply contractors with directions, assuring that every specification is properly met.
- Client Engagement: Develop and display 3D presentations to engage customers while making their decisions easier.

Conclusion
When planning your house project, creating accurate and personalized projects is crucial. 3D visualization allows architects to develop ideal projects in the early stages. This lets architects correct many mistakes before the realization of the project. Our 3d rendering agency will happily assist you with creating an accurate 3D rendering furniture project.


