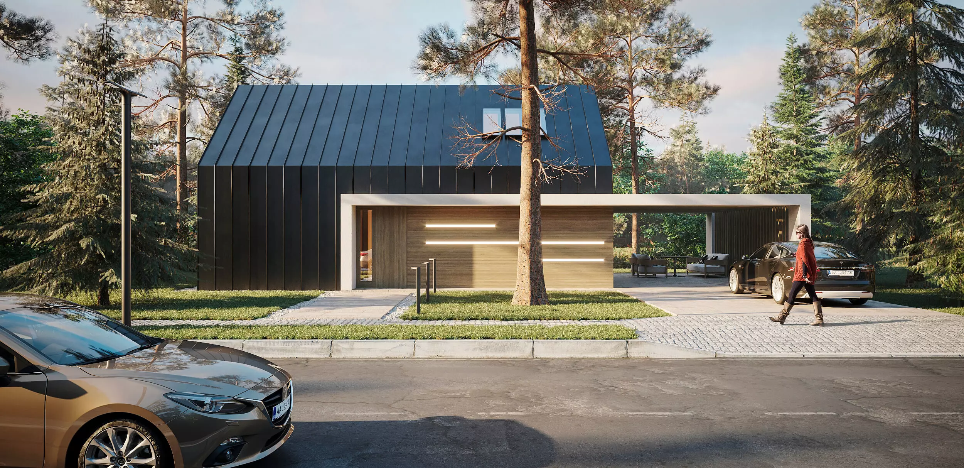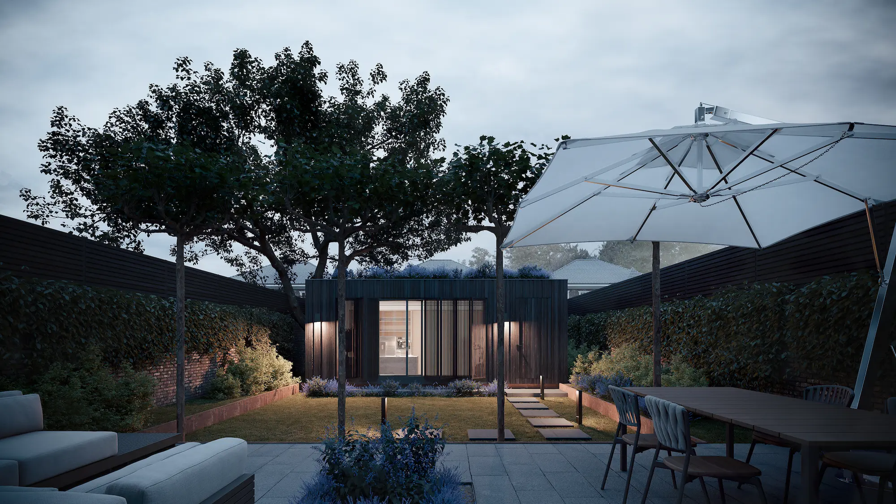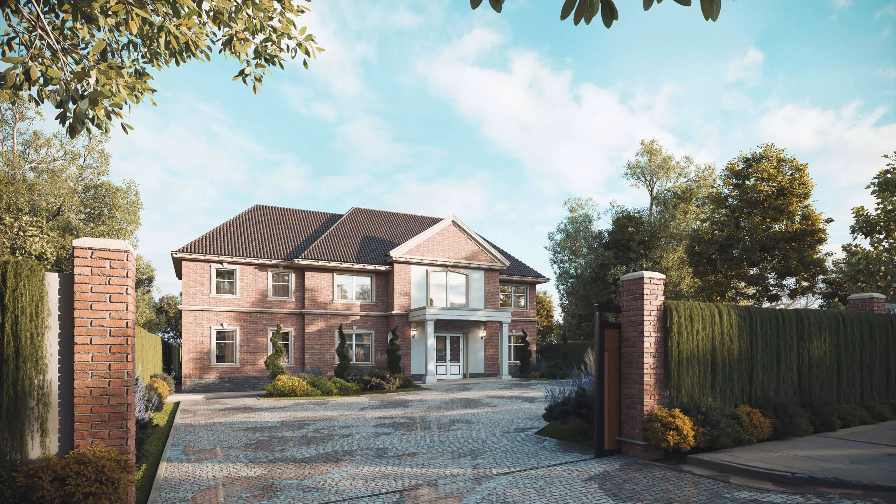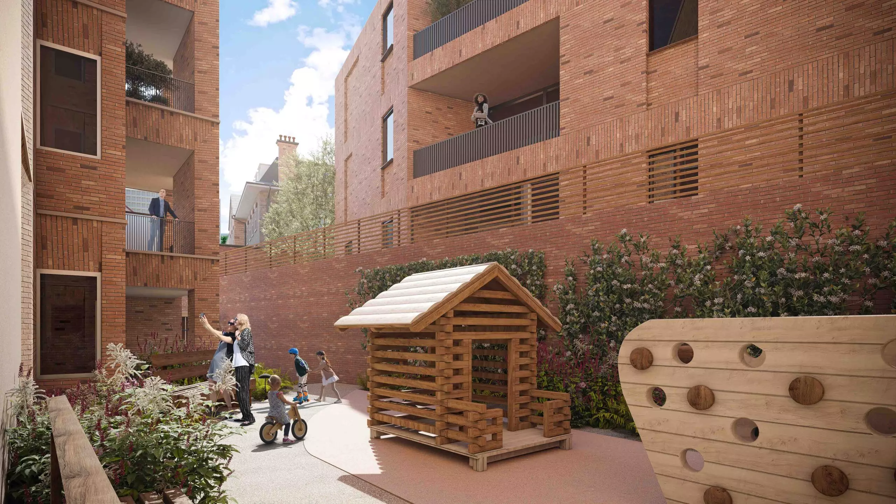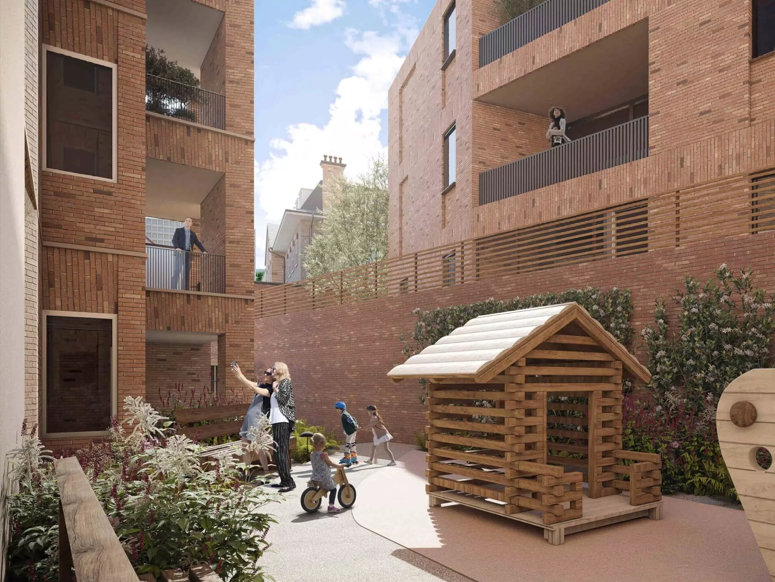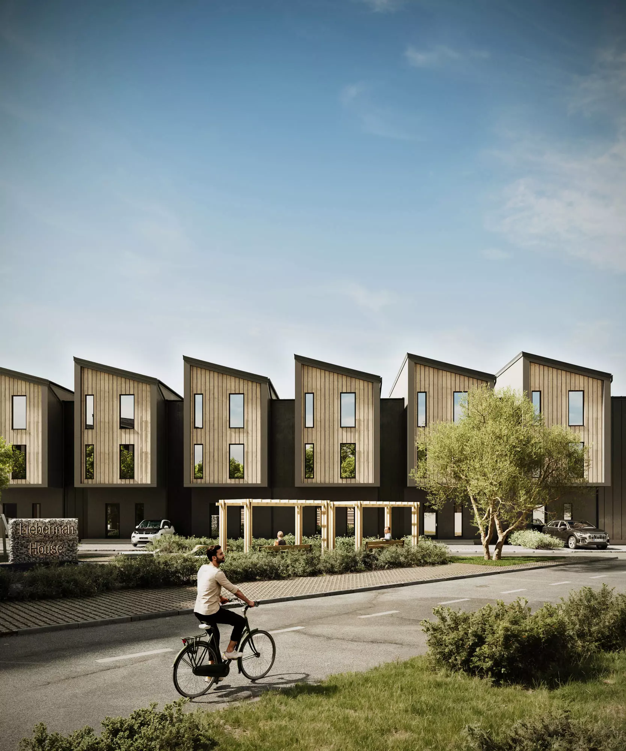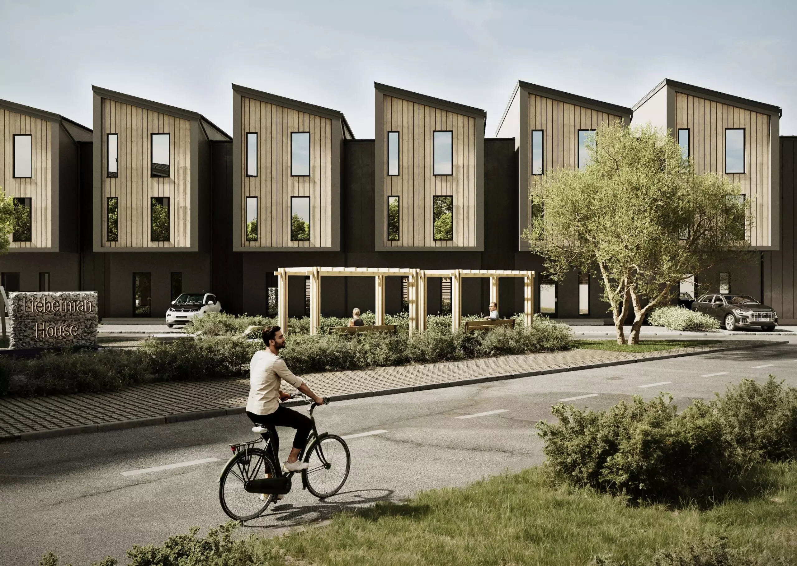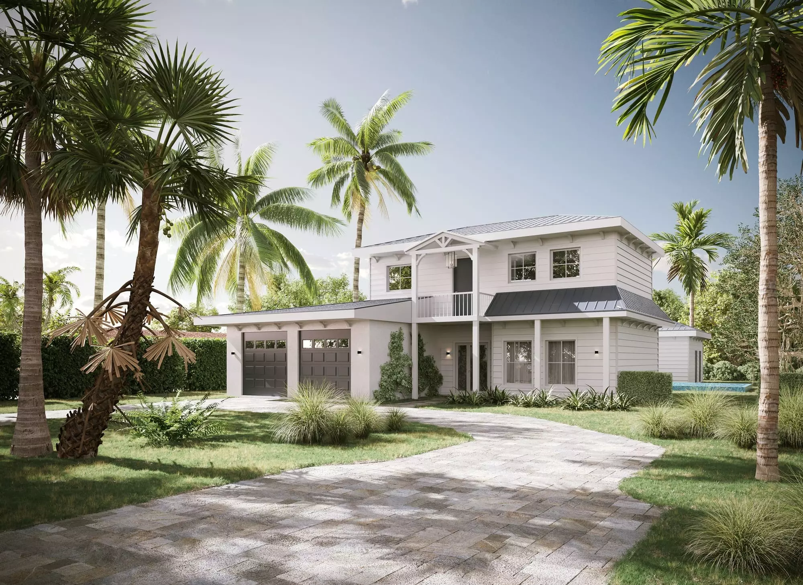3D EXTERIOR VISUALIZATION
We provide top-tier exterior rendering services of residential and commercial real estate for architects, design companies and developers.
Our 3d visualization studio offers comprehensive architectural rendering services. We create first-class imagery that facilitates the ins and outs of our clients’ workflow and helps them increase sales at the drop of a hat.
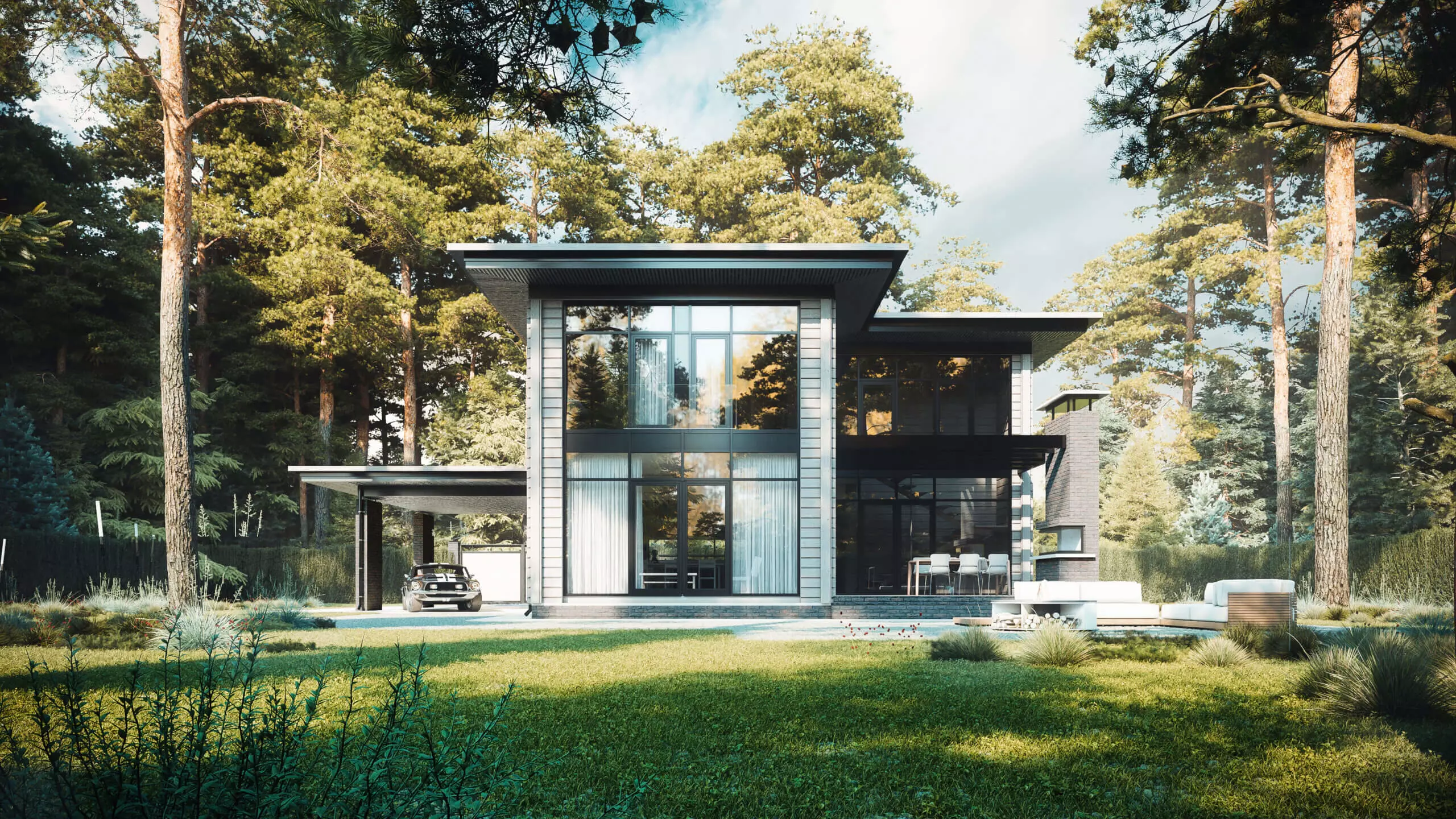
Who Can Benefit From
3D Exterior Rendering Services?
Our latest exterior visualizations showcase diverse projects, each brought to life through precise 3D rendering house exterior techniques. These visuals emphasize design intent, surroundings, and materials, helping viewers grasp the concept in full clarity.
We specialize in architecture exterior render solutions that combine precision, mood, and storytelling. These visualizations are tailored to support architects, developers, and designers in client presentations, marketing campaigns, and planning approvals.

Founder of Genense
What is 3D Exterior Rendering?
3D exterior rendering is a powerful tool used to visualize architectural concepts before they are brought to life. Whether you’re showcasing a modern residence or a large commercial development, this process transforms technical drawings into compelling, photo-realistic visuals. 3D architectural visualization allows design teams and stakeholders to assess materials, lighting, landscaping, and spatial harmony with exceptional precision.
Why Use Exterior Visualization?
Marketing for Developers and Design-Build Firms
For design-build companies and developers, the use of architectural visualization rendering service is inevitable when it comes to making projects shine in the spotlight. On renders, the client gets to see everything and even more: how a private house resident walks his dog while talking with friends, or how a happy woman leaves her favorite shopping mall with full bags. The smallest details like these help to create the narrative of dynamic settings a spectator can resonate with. And the main purpose of architectural exterior 3d renderings is to sell such emotions.
Design Accuracy for Architects
For architects, exterior 3d visualization renders are a universal means of closing the gaps between different visions of the same project, as well as helping clients get a clear picture of the future object and its environment. It is also an effective instrument for convincing prospects of your undisputed professional experience, as CGI is a perfect portfolio filler. With the help of renders, an architect won’t have to second-guess the challenges that might happen during the construction phase. They can make all the necessary corrections to the project before its start, which significantly saves time, nerves and money.
Real Estate Pre-Sales
Exterior architectural visualization is also a strategic asset for real estate professionals aiming to attract early buyers before a single foundation is poured. With high-quality real estate 3D exterior rendering, it’s possible to pre-sell units off-plan, enhance investor confidence, and speed up decision-making. These visuals allow audiences to emotionally connect with a space that doesn’t yet exist — a critical advantage in competitive markets.
Urban Planning and Public Approvals
In urban planning and public projects, exterior building rendering helps align the vision of architects, city officials, and the public. By visualizing how a new structure integrates into the existing environment, stakeholders can assess its impact, aesthetics, and harmony with surroundings. This transparency often leads to faster approvals and smoother coordination between teams.
Design Testing and Comparison
Moreover, 3D exterior design rendering services are a powerful tool for internal decision-making. Developers and design teams can compare multiple façade options, lighting conditions, or landscaping scenarios in a matter of days — without the cost and time of physical mock-ups. It’s a flexible, scalable, and deeply insightful way to test ideas before moving into production.
Remote Collaboration and Communication
Finally, when working with international clients or remote stakeholders, 3D architectural exterior rendering becomes essential. It eliminates ambiguity, ensures everyone is on the same page, and accelerates feedback loops. In today’s fast-moving design ecosystem, this clarity translates directly into saved resources and stronger project outcomes.
Professional Exterior Architectural Visualization in Genense
In Genense, we deliver high-end exterior architecture rendering that helps bring your design concepts to life before a single brick is laid. Our team specializes in building rendering services tailored to meet the needs of architects, developers, and real estate professionals. Whether it’s a sleek urban complex or a cozy residential project, our architectural visualization agency provides striking, emotion-driven 3D renders that highlight every detail and elevate your presentation to the next level.
Reviews
FAQ:
For design-build companies and developers, the use of 3d exterior visualization service is inevitable when it comes to making projects shine in the spotlight. On renders, the client gets to see everything and even more: how a private house resident walks his dog while talking with friends, or how a happy woman leaves her favorite shopping mall with full bags. The smallest details like these help to create the narrative of dynamic settings a spectator can resonate with. And the main purpose of 3d exterior design rendering service is to sell such emotions.
Prior to project launch, every client provides us with a technical task that contains the following references:
- master planning, landscape plan, floors plan
- roof plan
- facades with indication of materials
- stage filling (benches, people, cars, animals, trees, lamps)
- rvt object model (optional)
- mood and lighting references
- season (winter, spring, summer, autumn) and climatic zone
- photo of the object territory (environment) or geolocation on Google-Maps
- number of POVs
- angles preferences (approve on the plan)
- time of day (for night rendering, you need to clarify the used light sources and their placement)
- desired image size (resolution). For this, we need to know the further purpose of created images - for printed materials or catalogs; for posting digital content on social networks or on website
Once all technical assignment information is provided, our executor assesses the project along with the price and timing required for its completion.
- The customer sends us a project brief for evaluation in terms of exterior rendering cost and timing.
- The client provides us with preliminary information for project evaluation: 3D model of the object (if a ready-made one is available), master planning with adjacent territories, drawings or sketches of facades, examples of images with desired quality and lighting.
- Based on the information provided, we evaluate the cost and completion time of the project.
- If the working conditions are suitable for the customer, they make a prepayment.
- We proceed to construction modeling based on provided references if we don’t have a required 3D model at disposal. If we do, we use a ready model provided by the client.
- Setting up cameras and lighting in the scene.
- Rendering of the building model in a gray material without textures.
- Agreement on a 3D model with the customer and making corrections if needed.
- Environment modeling (trees, buildings, landscape, etc.).
- Applying textures to the finished model.
- Rendering preliminary results.
- Making the necessary adjustments.
- Rendering high-res images of the building exterior.
- Post-production of images in Photoshop (enhancing the look of the sky, applying shadows of various intensity, etc.).
- Sending an archive with the results to the customer.
The process of each project completion is assessed individually based on technical specifications provided by the client. To properly estimate the time frame required for project execution, we need the following information:
- building style
- the amount of work which varies depending on the building type
- number of angles
- other specifics and wishes of the customer
On average, the approximate completion time for 3d exterior architectural service is 10 working days.
3d architectural exterior rendering service pricing is project-specific and depends on factors such as the number of viewpoints, level of detail, and any additional services (virtual staging, landscaping, post-production). We provide flexible packages suited for single-view presentations up to full multi-angle workflows. For a personalized quote that reflects your exact needs, please get in touch with your project details.

