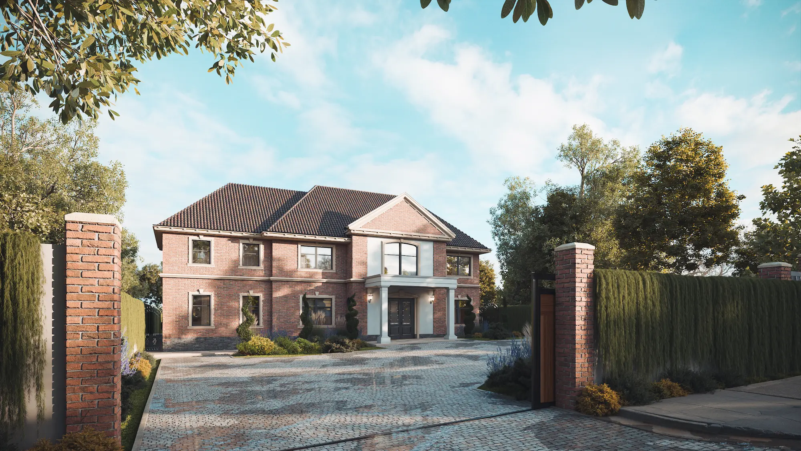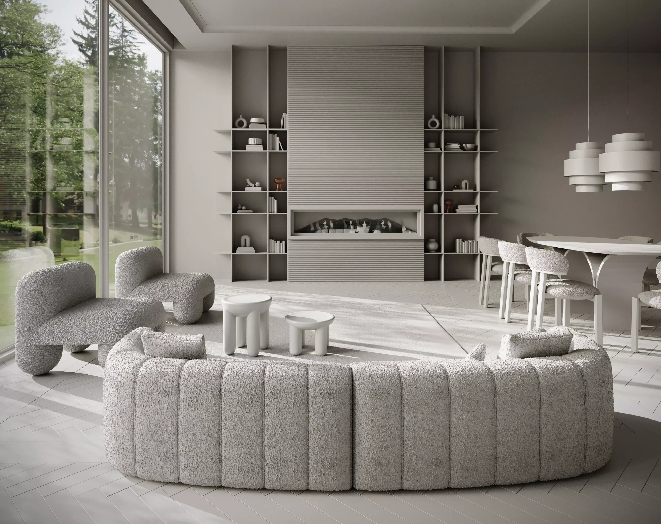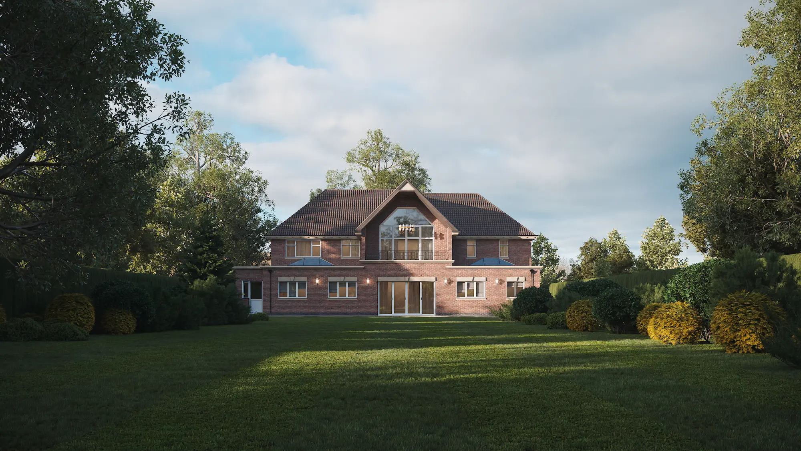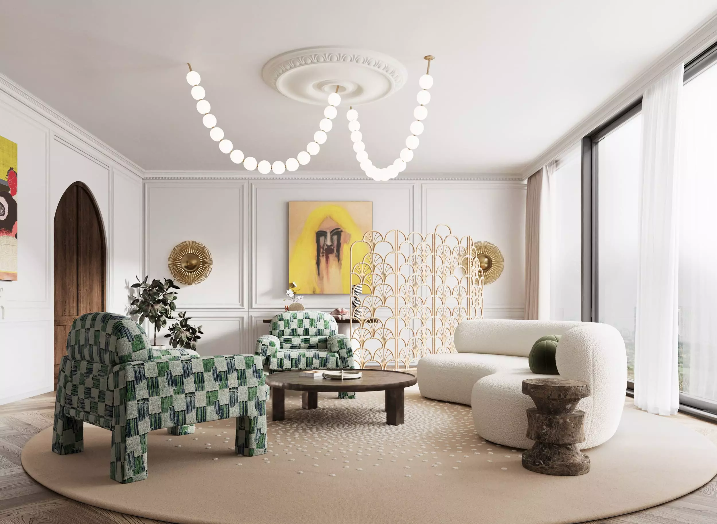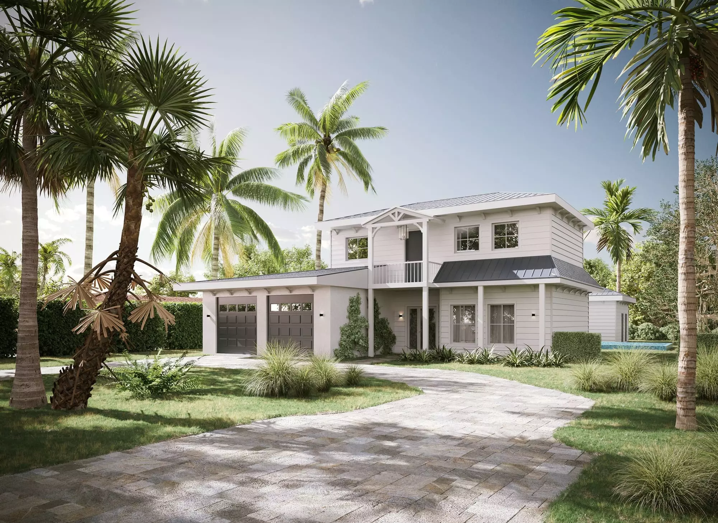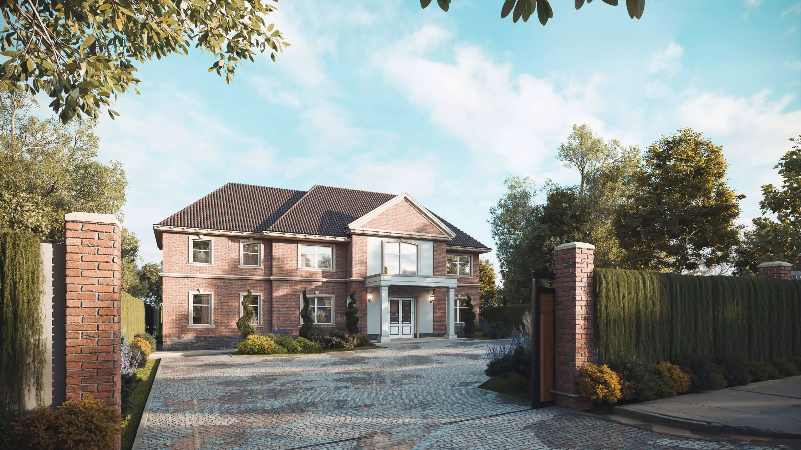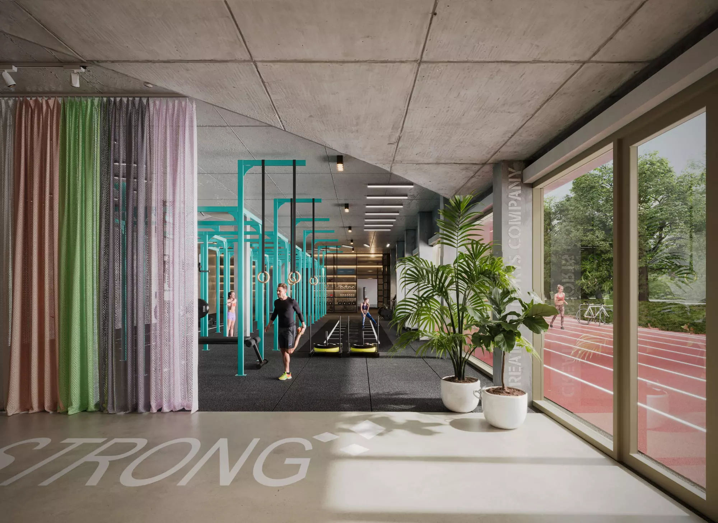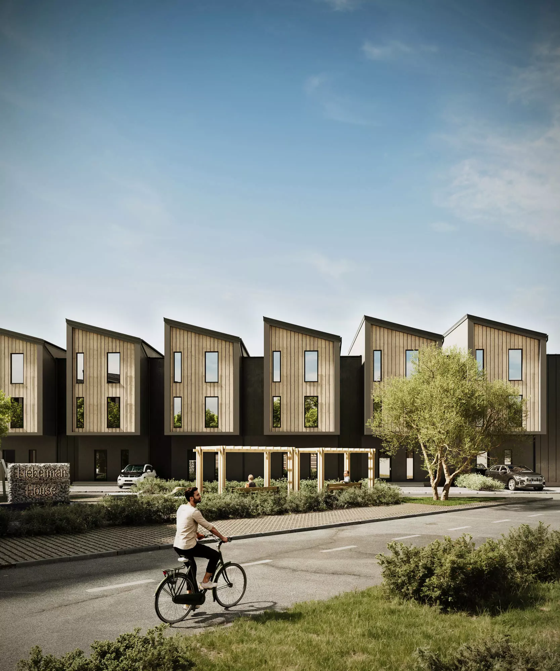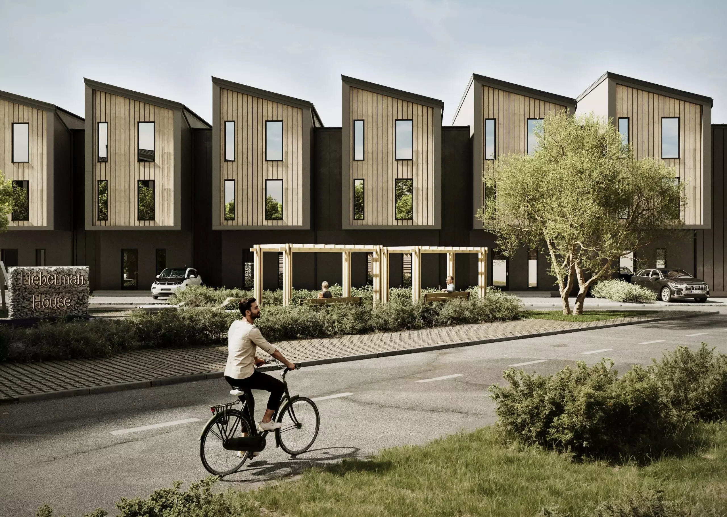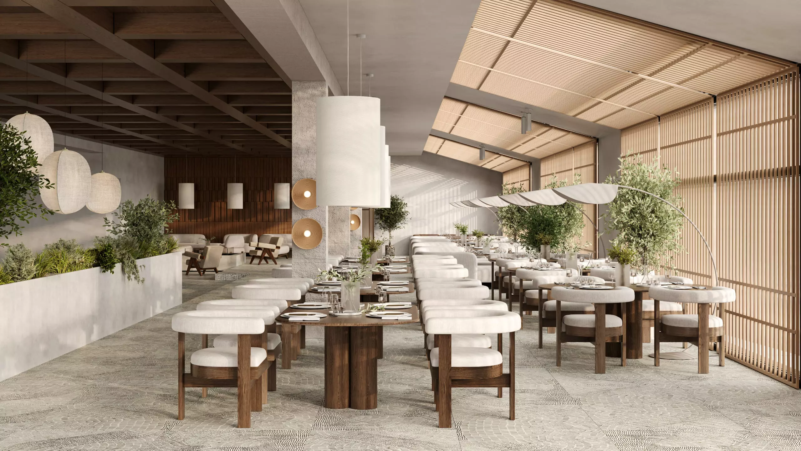3D House Rendering Services
At GENENSE, we transform architectural plans into photorealistic visualisations that bring residential projects to life before construction begins. Our 3D house rendering process combines technical precision with artistic vision, delivering highly realistic images based on physically based materials and light transport.
Our renderings support planning submissions through verified visual representations and help stakeholders evaluate designs with more clarity. Fixed scopes, clear milestones, and proactive communication keep each service package efficient from kick-off to sign-off.
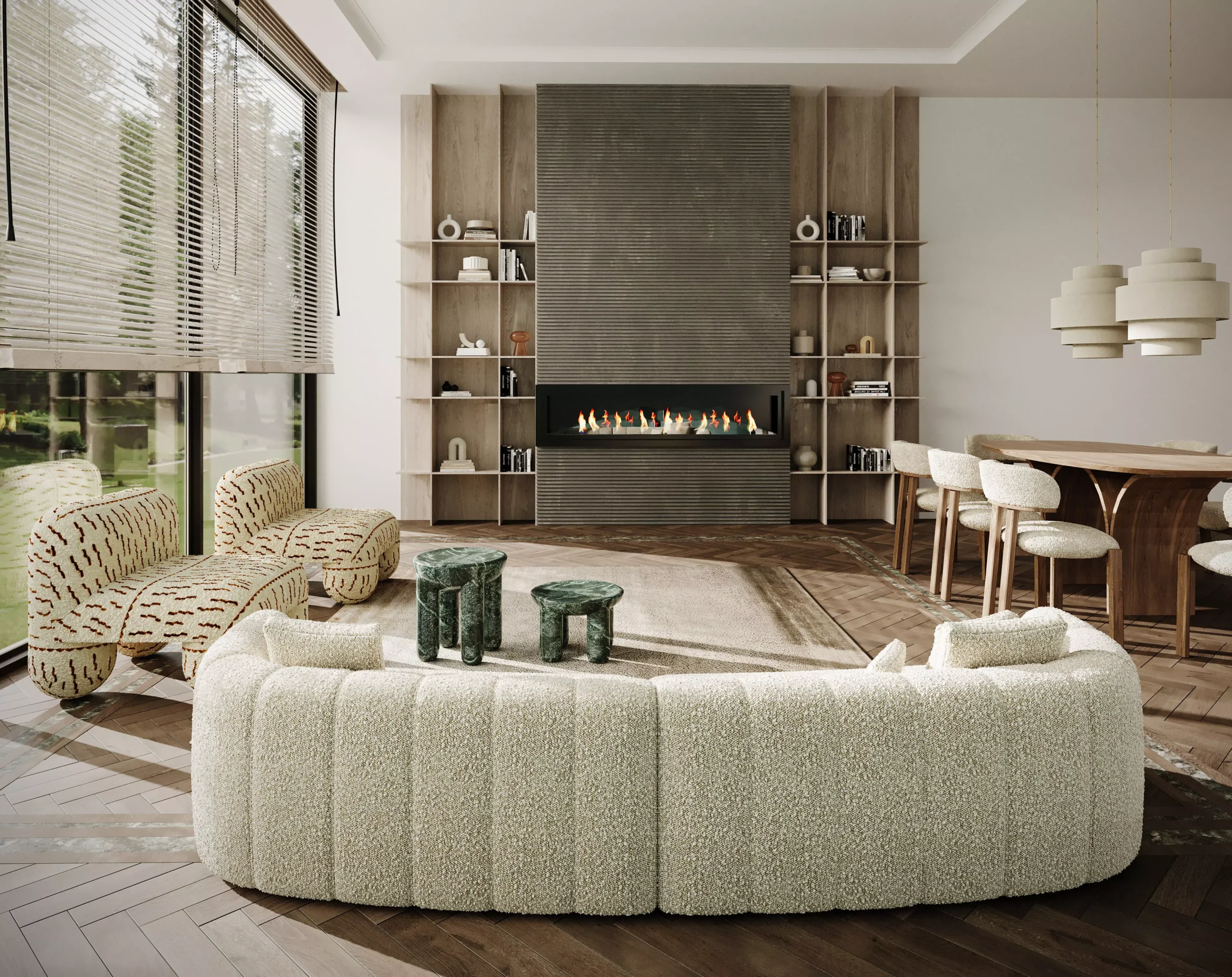
Who Can Benefit From
3D Home Rendering Services
Our portfolio demonstrates the breadth of residential projects we’ve brought to life through photorealistic visualisation. Recent work spans diverse typologies, from urban regeneration schemes to suburban developments, where our verified viewpoints have supported successful planning applications and marketing campaigns.
We’ve delivered comprehensive marketing asset packages that combine exterior hero shots, interior lifestyle imagery, and motion content. Each project maintains visual consistency while showcasing unique architectural character, giving development teams the visual tools they need for success.

Founder of Genense
What Are 3D House Rendering Services?
3D house rendering services transform two-dimensional architectural drawings into three-dimensional, photorealistic images that accurately represent future buildings. This process involves creating detailed digital models, applying realistic materials and textures, setting up lighting that mimics real-world conditions, and rendering final images from multiple angles.
The technology behind this service has evolved dramatically over the past decade. Where once renderings looked obviously computer-generated, today’s images are virtually indistinguishable from photography. We use advanced software that simulates the physical properties of light, materials, and atmospheric conditions. A single high-resolution image can involve millions of light samples when using physically based path tracing.
Professional 3D Rendering for Residential Projects by GENENSE
Our approach goes beyond technical accuracy to capture the essence of each residential project. We understand that homes are emotional investments, not just buildings. Every rendering we create tells the story of how people will live in these spaces.
Our team includes qualified architects who understand building regulations, construction methods, and design principles. This expertise ensures your renderings are not just beautiful but technically accurate and buildable.
Geographic accuracy matters in our work. We calculate sun positions from site coordinates, ensuring shadows and lighting conditions reflect reality. Local vegetation, architectural styles, and even weather patterns inform our visualisations, creating images that feel genuinely connected to their environments.
Types of 3D House Rendering Services We Offer
Exterior Renderings showcase properties from multiple perspectives, including aerial views that reveal site context, street-level angles showing kerb appeal, and detailed close-ups highlighting architectural features. We include realistic landscaping with seasonally appropriate vegetation, accurate lighting for different times of day, and weather variations if required. These images help planning committees understand visual impact and assist buyers in imagining their future homes.
Interior Renderings bring rooms to life with carefully selected furniture, fixtures, and décor that match target demographics. Our residential rendering services capture how natural light transforms spaces throughout the day, showing morning sunlight in bedrooms and evening ambience in living areas. We pay attention to material interactions—how light reflects off polished surfaces, how fabrics absorb colour, and how textures create visual interest.
360-Degree Panoramas and Virtual Tours offer immersive experiences that static images cannot match. Our apartment viewer technology lets potential buyers explore properties interactively, examining every detail from multiple angles. Users can virtually walk through homes, understanding spatial relationships and flow between rooms. This service proves particularly valuable for international buyers who cannot visit properties in person.
Photomontages place proposed buildings into photographs of actual sites, showing exactly how new construction will look in existing environments. This service is invaluable for planning applications, helping councils visualise the impact on streetscapes and neighbours understand how developments will affect their views. We ensure perfect perspective matching and lighting consistency between rendered elements and photographic backgrounds.
Our 3D House Rendering Process
Consultation & Briefing
Every project begins with understanding your vision, requirements, and timeline. We review architectural drawings, discuss material preferences, and establish viewing angles that best showcase your design. This consultation typically also includes discussing the target audience, marketing goals, and any specific features requiring emphasis.
3D Modelling
From CAD/BIM, we model geometry with a tolerance suitable for close-ups. Camera studies match human eye height and realistic focal lengths. We block lighting to test rhythm and contrast, ensuring rooms read clearly and façades remain honest to proposed materiality and context.
Rendering & Revisions
Once modelling is complete, we apply materials, set up lighting, and create initial renderings for review. Our 3d rendering experts offer two revision rounds as standard, allowing refinement of materials, lighting adjustments, or viewing angle modifications.
Final Delivery
Approved frames render at agreed resolutions, colour-managed for print and web. Files are supplied in optimised sets with usage notes and rights statements. We archive source scenes, so updates—palette changes, fixture swaps—can be executed later without rebuilding entire models from scratch.
Why Choose GENENSE for 3D House Rendering
You work with a dedicated producer who coordinates modelling, lighting, and post, so every image shares the same visual language. Our governance—version control, naming rules, review checkpoints—reduces noise. Predictable lead times, concise status updates, and reliable outcomes underpin a smooth client experience.
Our team’s architectural expertise ensures renderings that are both beautiful and buildable. We understand construction sequencing, material properties, and building regulations. This knowledge prevents costly errors and ensures your visualisations accurately represent achievable outcomes.
FAQ
The cost of a 3D house rendering depends on several factors, including the size of the property, the level of detail required, the number of views, and the complexity of materials or surroundings. Contact us to receive a tailored quote based on your project needs.
Small packages are often completed within one to two weeks with prompt feedback. Multi-unit schemes and animations require longer. Our schedule includes draft, review, and final delivery dates so your marketing and planning activities remain aligned and dependencies are transparent.
Standard outputs include high-resolution JPG/PNG for web and print, layered TIFF on request, and MP4 for motion. If you need alternate formats, specify them at the briefing, and we’ll align the pipeline so downstream teams can use assets immediately without conversion.
Yes. We maintain scene archives, enabling updates to colours, fixtures, planting, and lighting. Structural alterations may require partial remodelling; we’ll scope that clearly before proceeding, so timelines and costs remain predictable and no assumptions creep into later stages.

