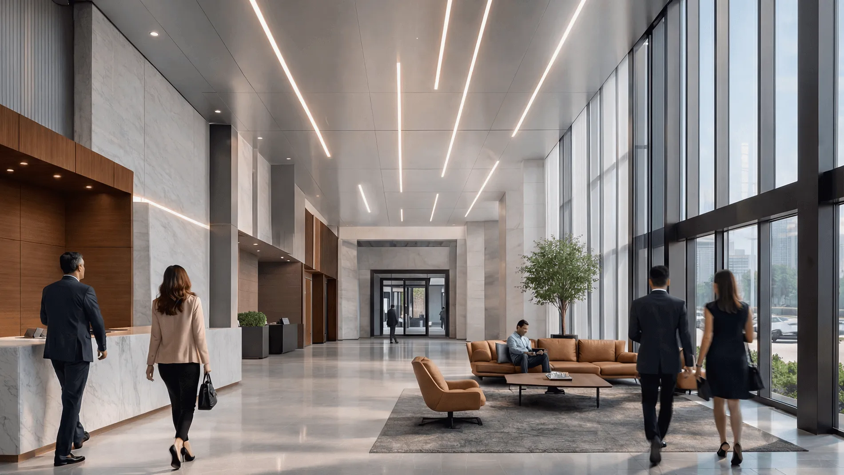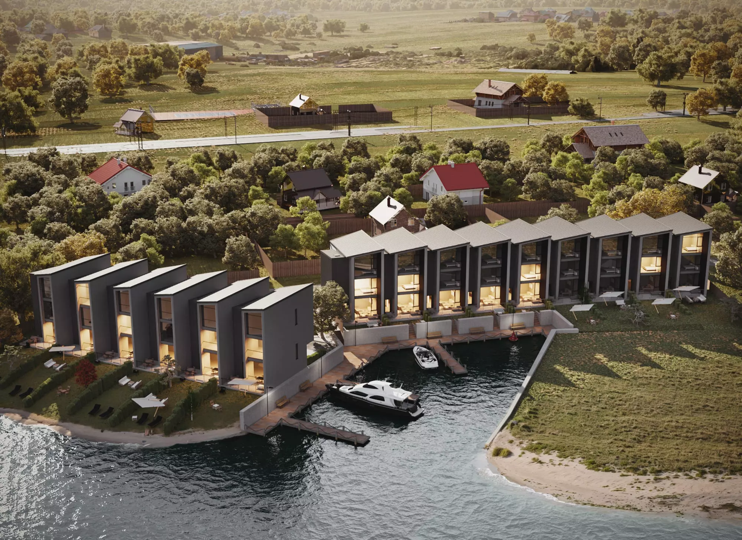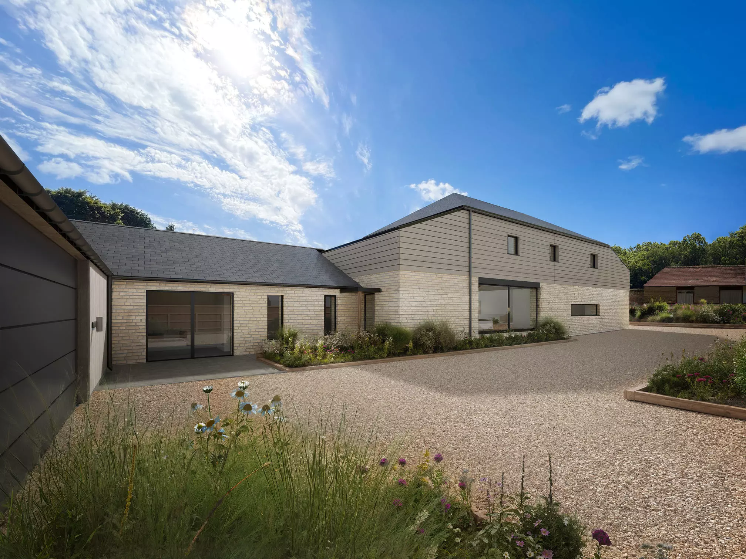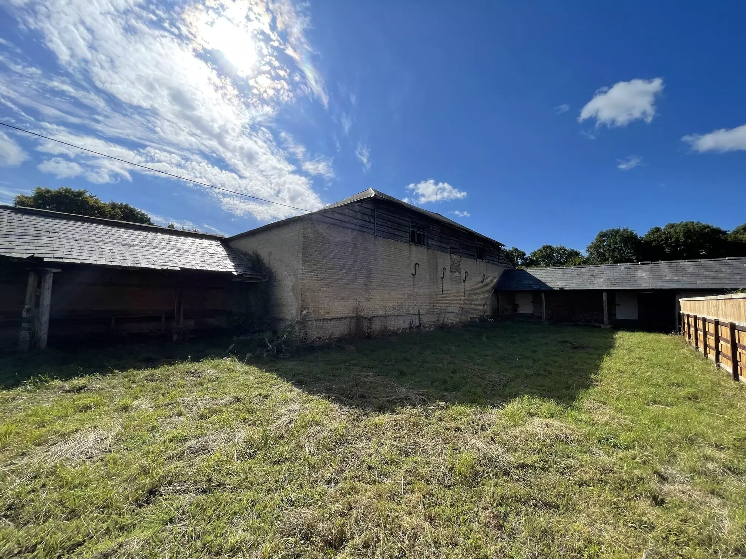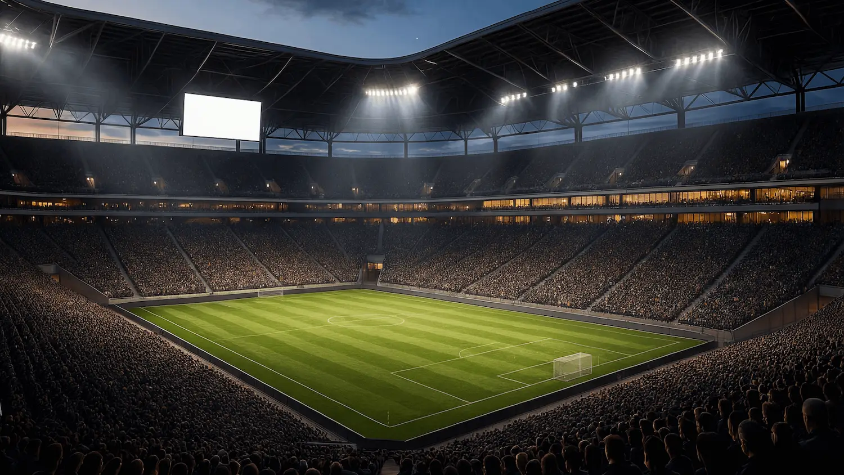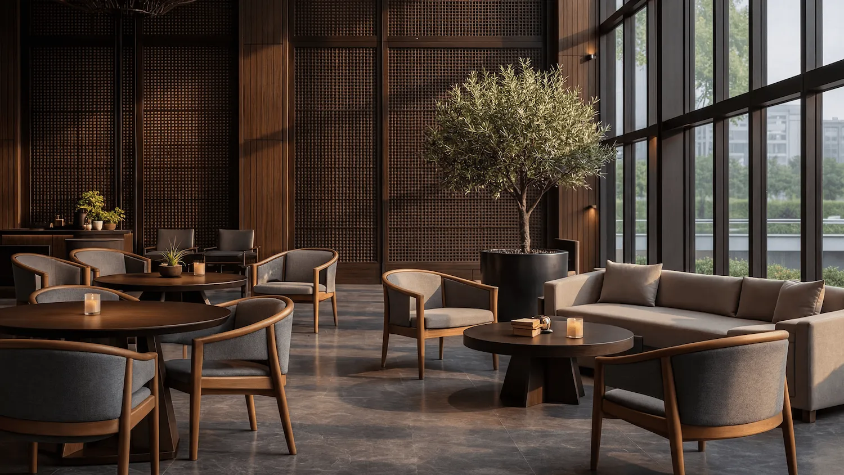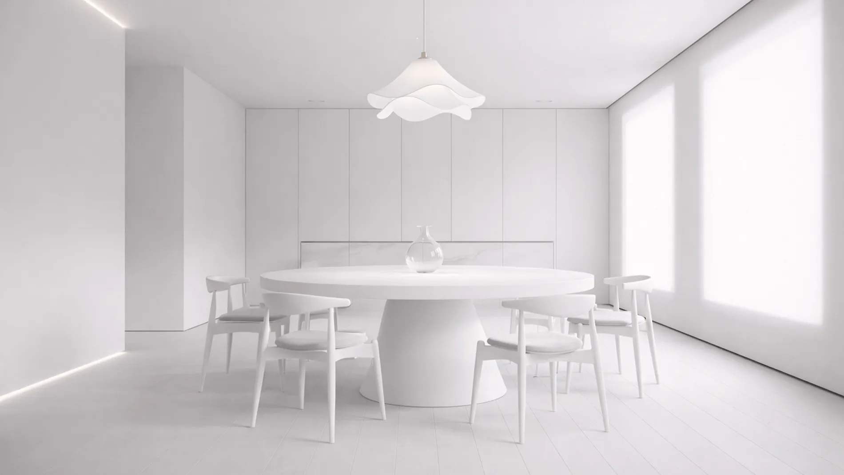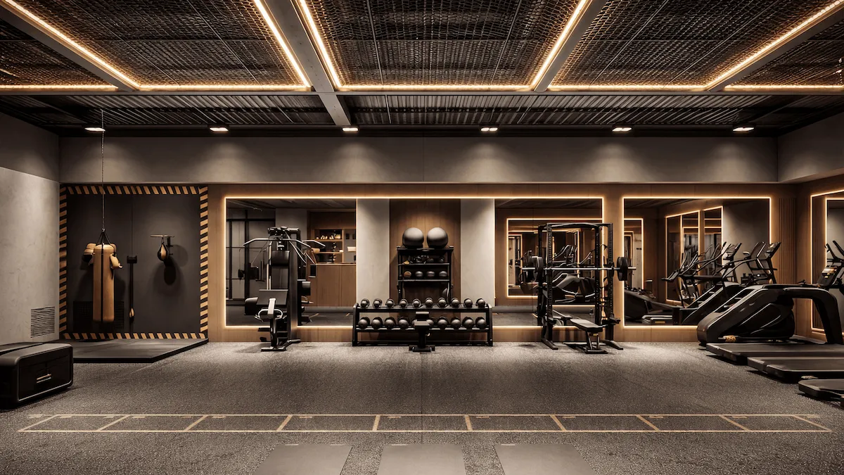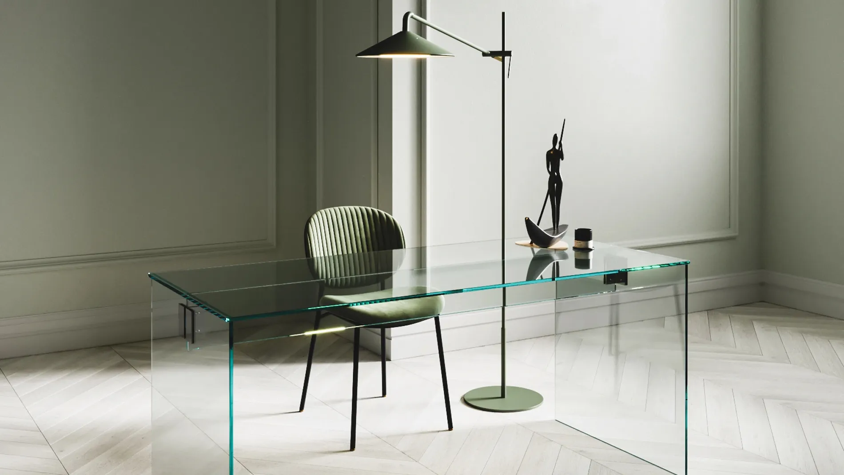Architectural photomontage is one of the best ways to visualize a new building or piece of infrastructure. A new structure’s 3D digital model is aligned to high-resolution photographs of the site. This gives a realistic picture of how a structure will blend with the environment around it – not as a piece of art, but as a living piece of a city which is undergoing constant change.
Step one is picking the location photograph, and from there, a 3D model is built using architectural design software. The model is seamlessly integrated into the photograph. It is carefully aligned to the scale, angle of view, lighting, and even shadows of the scene. The image is both technically proficient and emotionally powerful.
The main distinction between photomontage architecture and typical 3D urban planning visualization is, first of all, the element of context.
While traditional 3D renders often create entirely digital worlds that can seem abstract, photomontage puts the proposal in a real, existing place. Viewers can better see how new volumes, colors, and textures relate to streets, trees, and historical buildings.
Why photomontage is important in modern city planning
City planning demands more than codes and maps, indeed. It requires diplomacy, shared vision, and public confidence. Photomontage is gaining traction as a planning device because it seamlessly connects experts and communities.
Communicating complex projects clearly
Planners routinely grapple with sophisticated designs, yet most stakeholders speak a different language. Photomontage transforms layers of data into a single, relatable image that conveys purpose and expected effect without jargon.
Visualizing changes in context
Be it a soaring tower, a revitalized green space, or a redesigned intersection, photomontage situates the idea in its actual geographic frame. This approach quickly reveals:
- Relative size and visual dominance.
- Dialogue with nearby buildings.
- Influence on views, sunlight, and shared squares.
Enhancing public consultations and approvals
Residents and advocacy groups see, for the first time, the upcoming reality superimposed on their streets. The clarity fosters openness, calms objections, and frequently accelerates approvals by eliminating doubt and misreading.
Applications in urban development
From metro station canopies to waterfront promenades, photomontage adapts to a wide spectrum of urban initiatives. Its strength rests in adaptability and directness, especially where the changes are sweeping.
Tall building projects
Photomontages give a vivid street-and-sky view of future high-rises, showing how they’ll fit into the city. These visuals are indispensable in environmental checks, daylight studies, and shaping public opinion.
Heritage sites and infill
In historic districts, a photomontage shows how new parts will sit beside listed facades. This lets councils, conservators, and the public judge aesthetic and material match before a spade touches ground.
Transport, utilities, and city mobility
Every tram, bridge or station, each single piece of infrastructure alters a neighbourhood’s silhouette and feel. A single, clear photomontage links people to the same view, smoothing debate.
Environmental reviews and mitigation
Photomontages offer a side-by-side glimpse of what a cleared forest or a pocket park will actually look like. This imagery makes bigger-picture environmental reviews less abstract and more relatable.
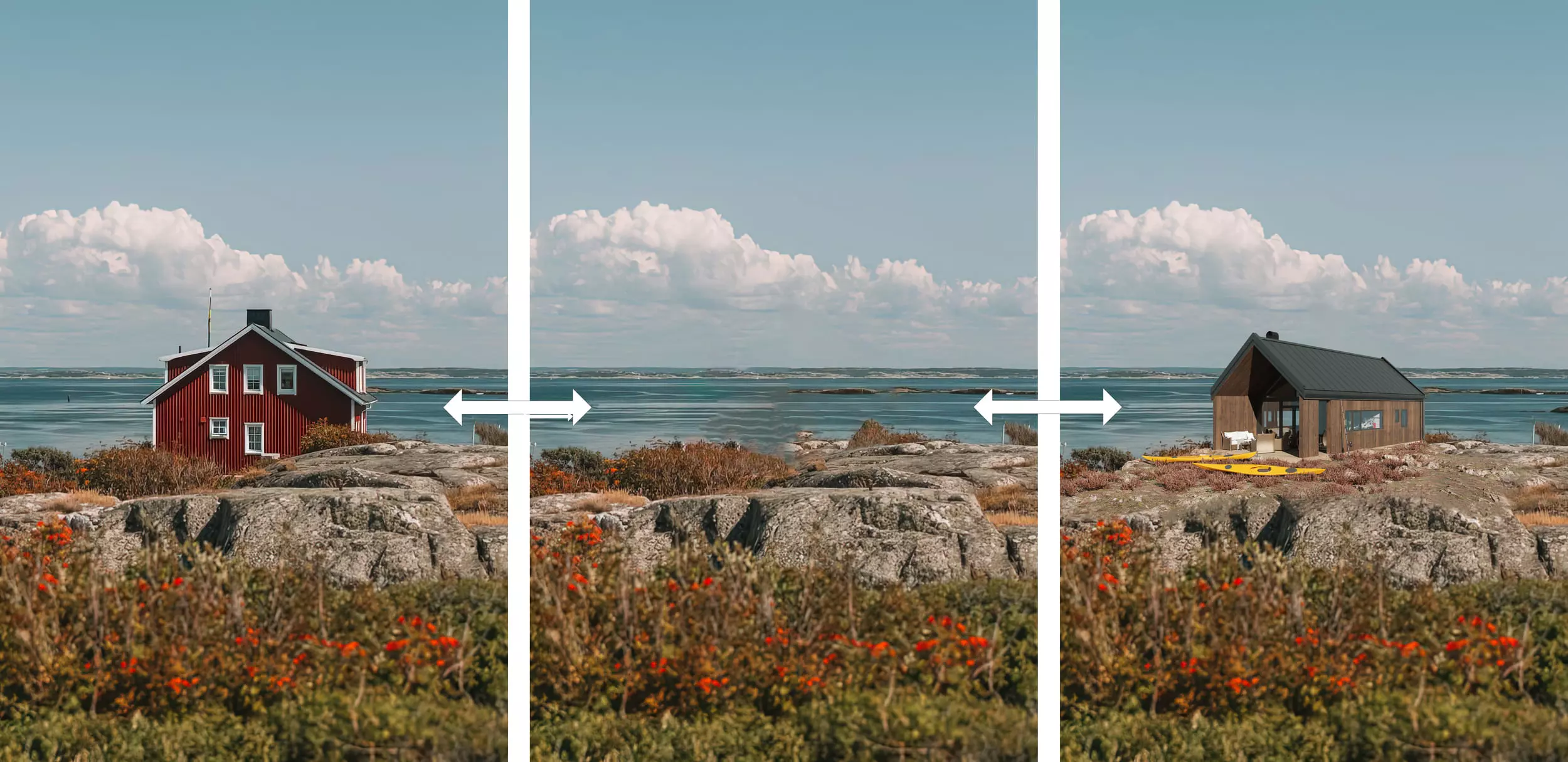
Tools for planners and leaders
For city-makers, the photomontage in city planning is not mere decoration; it is a tactical impact-mapping tool, accelerating the shift from vision to built form. What city planning tools 2025 can help with?
Precision in detail
By blending real ground photography into a design, the photomontage ditches the gloss of a generic render and anchors expectations in reality. The result is a document trail that stays true during later inspections.
Swifter consent
When a complex idea is condensed into an image that everybody instantly understands, the sign-off process speeds up. Fewer iterations in meetings mean time saved and resources freed for new challenges.
Reduced resistance from local communities
Unease often springs from a lack of clarity. Photomontages simplify the picture, helping residents feel more acquainted with the alterations coming to their streets and skyline.
Improved collaboration between teams
When every stakeholder – architect, planner, engineer, and client – sees the same grounded image, decisions tighten, conversations flow, and everyone starts from the same page of reality.
Photomontage vs. traditional planning visuals
All architectural visualization urban design forms have their lane. The photomontage shines in everyday life-size truthfulness and in reaching a wide audience.
When to use photomontage:
- When the audience includes non-specialists or the wider public.
- When the question is how a proposal will sit within its specific surroundings, including sightlines, shadows, or material harmony.
- When the health of public trust and open dialogue is non-negotiable to the project’s future.
When to use 3D renders or CAD drawings:
- In late-stage design refinement and interior space definition.
- In precise technical documentation and site coordination.
- In marketing brochures or stylised concept marketing.
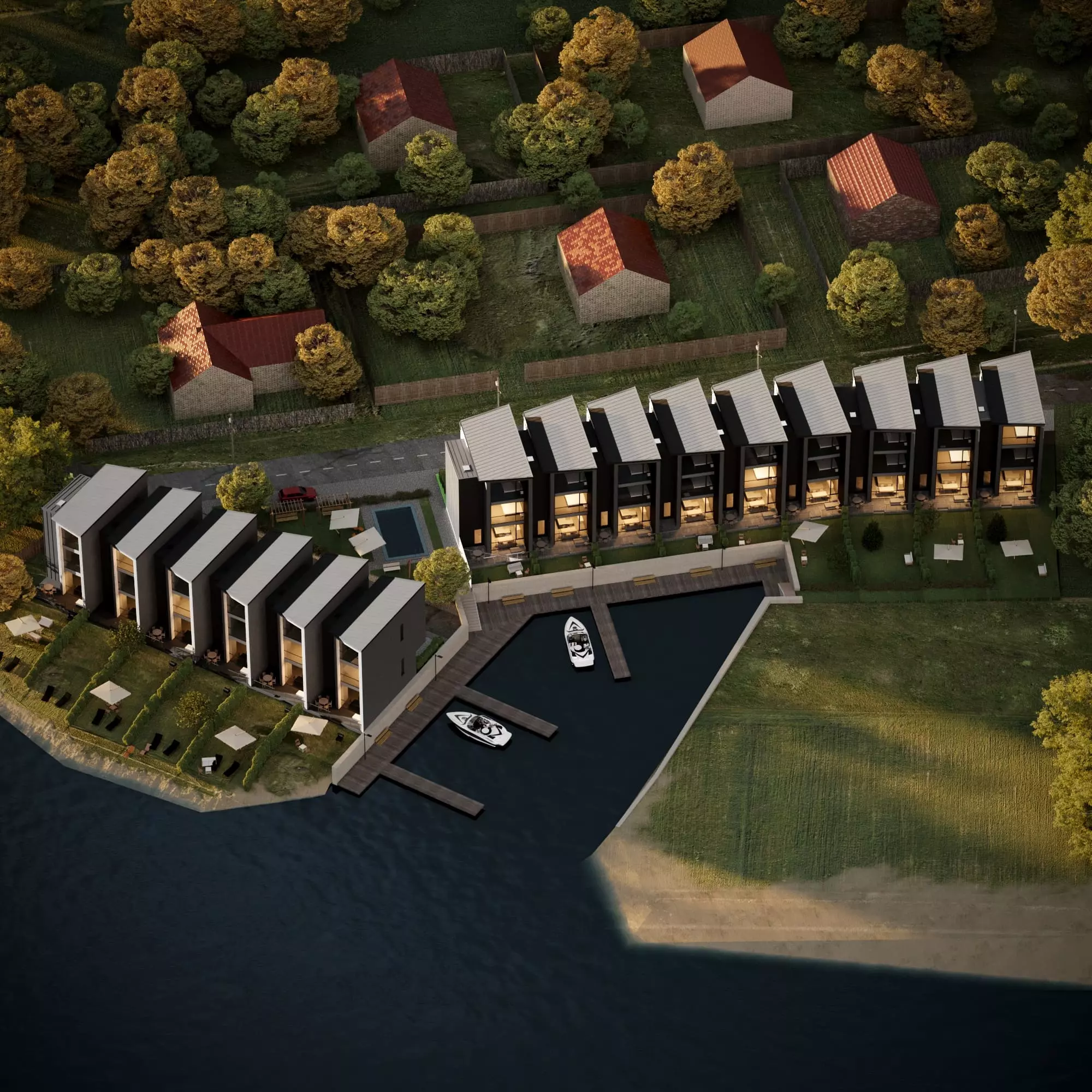
Trends and tools to watch in 2025
As the toolkit of technology lengthens, photomontage technology keeps the same pace in architecture and city design. Watch these coming shifts in 2025.
AI-powered tools
Recent advances in AI now drive segments of the photomontage pipeline – automatically fitting 3D models into photographs, matching light conditions, and wrapping on textures with just a few clicks. This automation accelerates delivery and trims costs without sacrificing quality.
Integration with GIS and BIM
Today’s photomontage solutions hook directly into GIS and BIM ecosystems. This seamless data flow maintains consistency from early design through final approval documents, a critical factor for complex, large-scale projects.
Real-time visualization
Select visual planning tools enable changes on the fly during public meetings. Designers can instantly toggle between façade options, tweak sunlight angles, or simulate new plantings, turning static presentations into engaging, interactive experiences that resonate with stakeholders.
Wrapping up
Ready to win faster approvals and wow audiences with polished, persuasive visuals? Commission your photomontage from our team. We deliver accurate, stunning images that communicate design intent, not just data. Clarify your vision – and boost sales, trust, and community buy-in.
