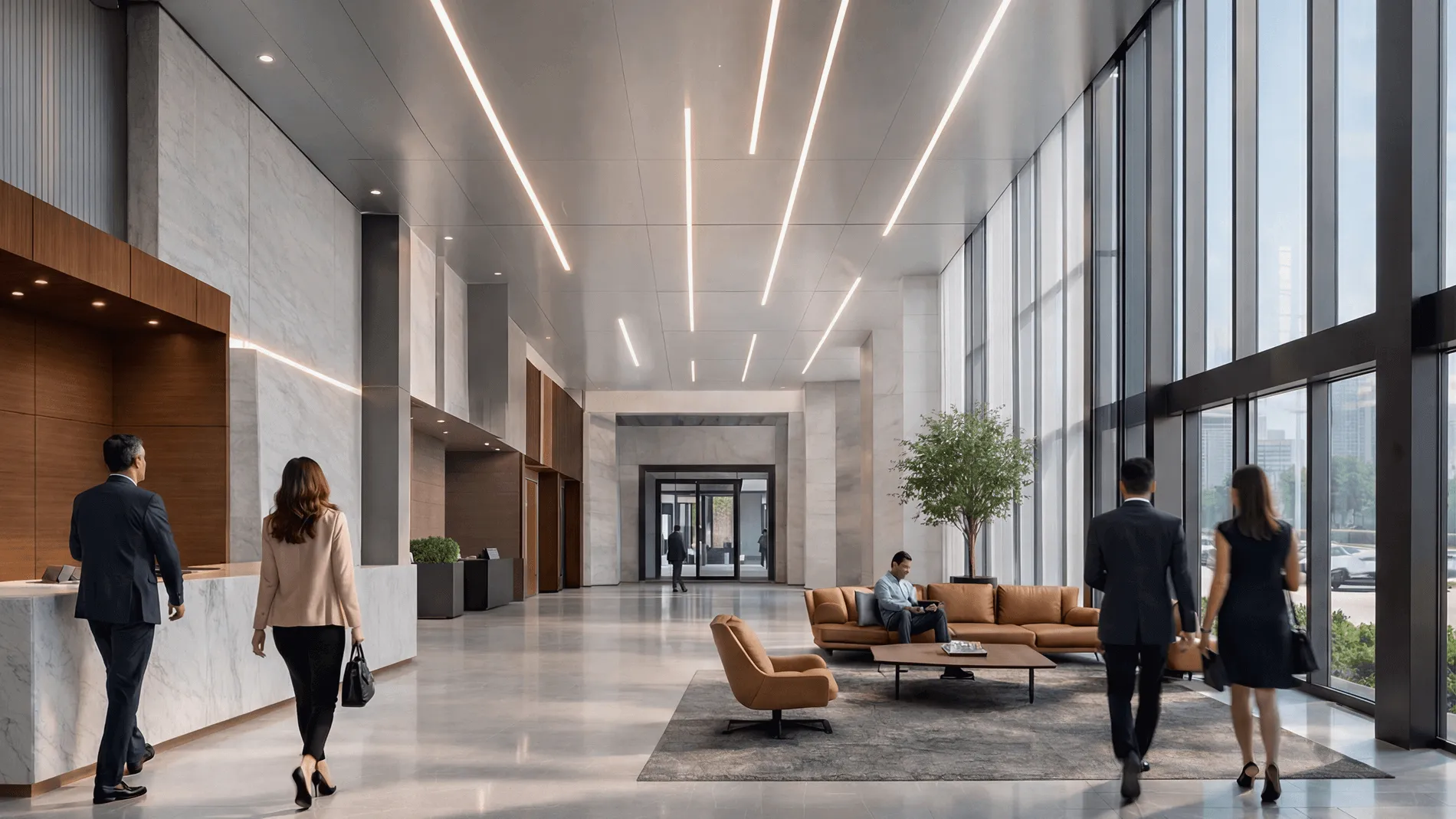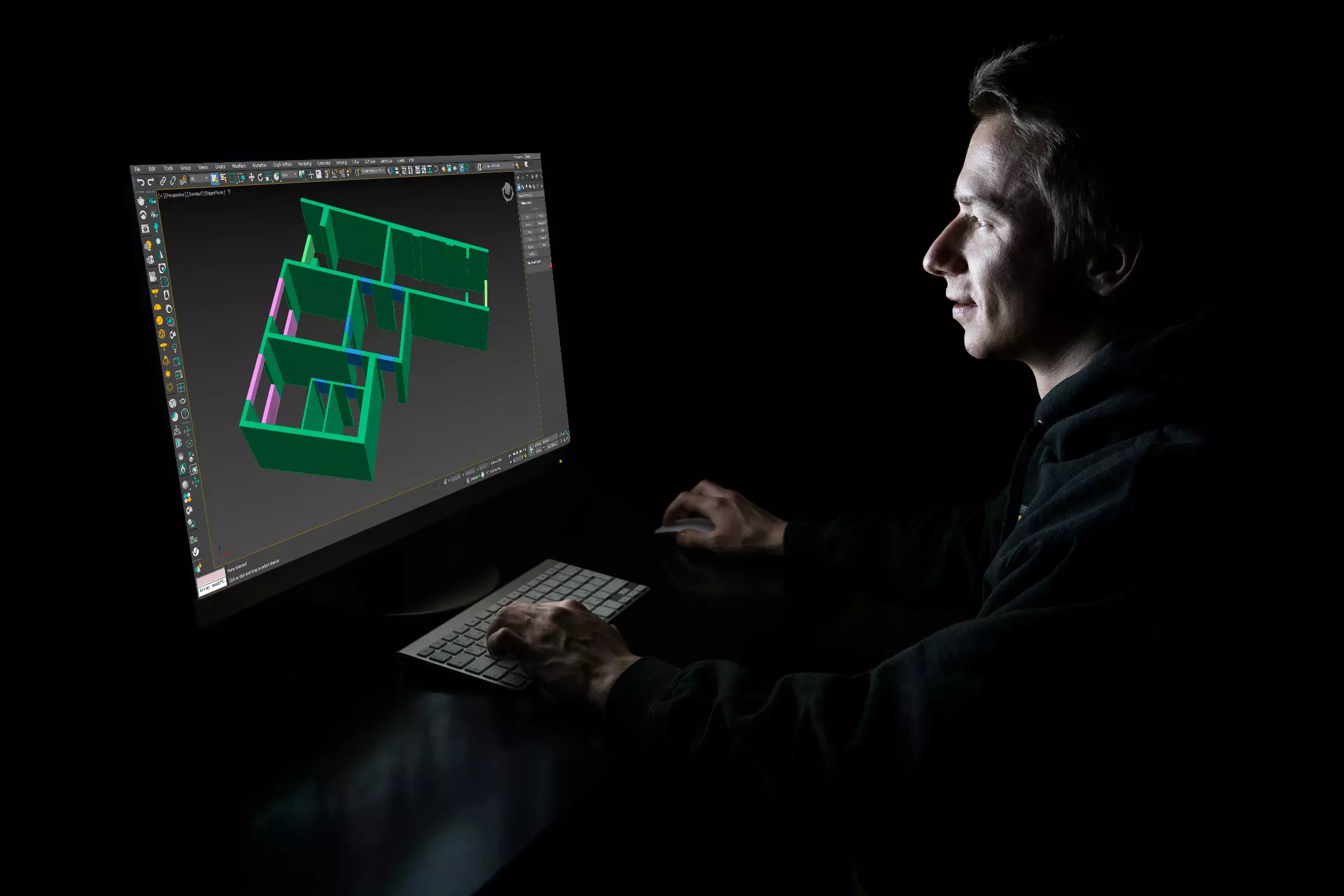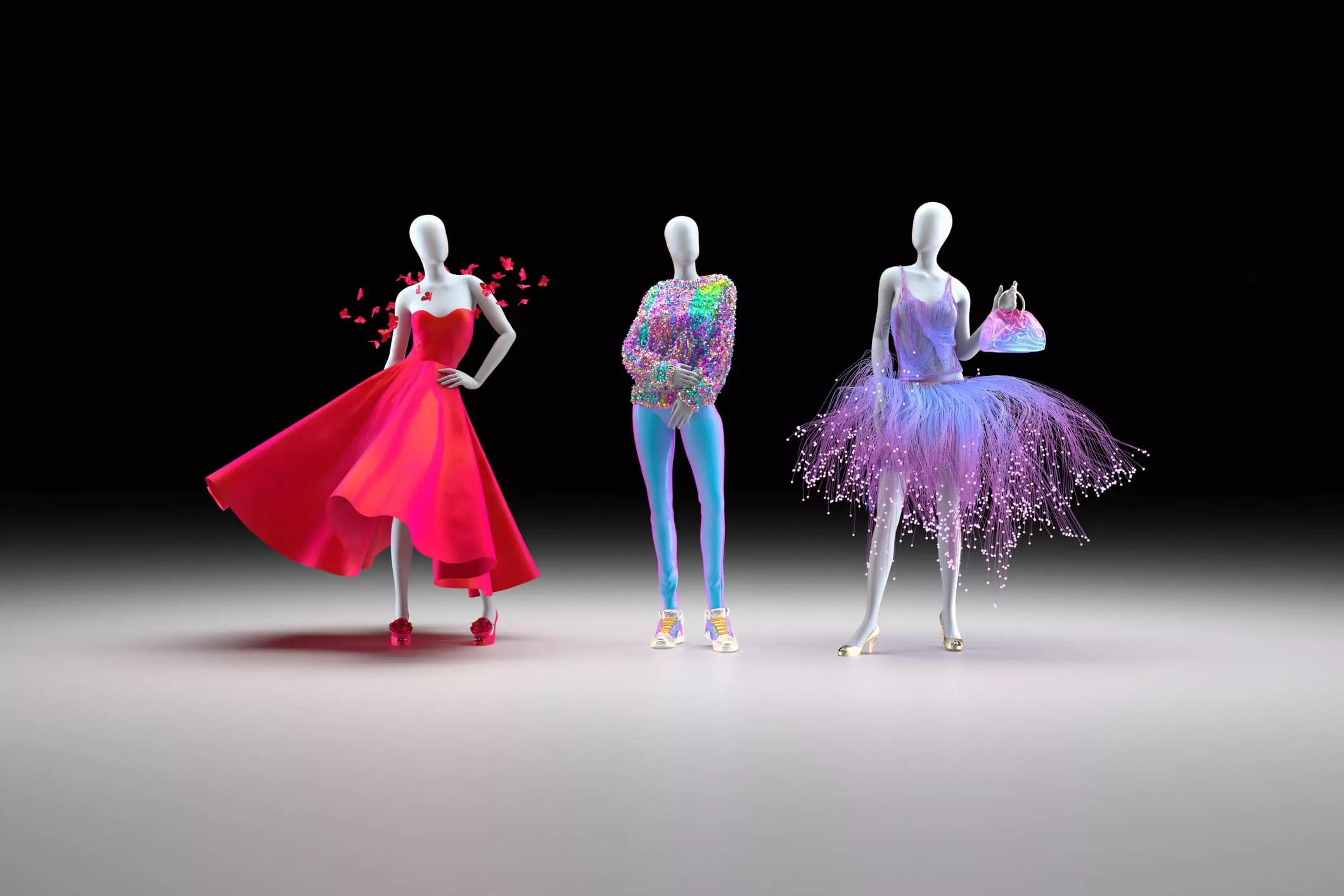blog
The latest Article

Why corporate headquarters need visualization that goes beyond “nice pictures.” Corporate headquarters are not just workplaces – they are strategic assets. Executive floors host investor briefings, R&D labs sit next to agile neighborhoods, and client areas must perform as brand touchpoints while meeting stringent acoustic, security, and wellness criteria. In this setting, office interior rendering […]

Why visualization makes or breaks a sports pitch Securing buy‑in for an arena, training complex, or campus rec upgrade demands more than attractive images. Decision‑makers need to understand how a building will move crowds, manage light and sound, and deliver revenue across game day and non‑event operations. This is where rigorous visualization turns vision into […]

Every restaurant negotiates the same tension: more seats increase potential revenue per square foot, yet higher density can erode guest comfort and lengthen service times. In practice, the right equilibrium is shaped by concept, local code, and operational choreography. Dining rooms compete with circulation, queuing, accessibility-code clearances (e.g., ADA in the U.S.), acoustic treatments, host […]

3ds Max remains one of the strongest and most versatile 3D modeling and animation tools among professionals in game development, architecture, and the film industry. Being a beginner in this field will make one’s learning curve quite exciting; however, it all begins with the right resources.

CGI is changing fashion design’s fabric entirely, and it is not limited to CGI fashion advertising. Virtual clothing and digital samples allow designers to experiment with different fabrics, textures, colors, and silhouettes without a physical prototype, which could take a lot of time and resources in production. Brands bring concepts to life in space and help designers speed up the design process with low waste.

Whether you are a beginner or an established artist, the effective use of social networks will keep you relevant, grow your professional network, and keep you up to date on industry trends. Sharing your work within the community will not only build your online reputation but also increase your chances of getting commissions, collaborations, or jobs.

Learning CGI for beginners is beneficial as the skill will be needed in significantly evolving industries and professions such as digital artists, animators, or other creative professions.

Contrary to static images in graphic design, motion makes the design capture attention and deliver specific content. This form makes the digital content more interesting and responsive (with the help of motion design software, of course).

Through brief but nevertheless expressively staring shots of computer-generated images used in a film called Westworld (1973), it was possible to have a glimpse of what the technology could achieve.

In 3D modeling, as in many other fields, the importance of the right computer configuration is of utmost consideration. The complexity of modern design software requires high-performance hardware to ensure smooth workflows and prevent lag or crashes during intensive tasks.

Getting the right laptop is not an easy feat to accomplish. Modeling and rendering are resource-demanding processes that involve a lot of processing, a lot of data, and great graphics. This is the reason for this guide: we will start with key specifications aimed at 3D work, and recommend the top 10 best laptops for 3D modeling.

Augmented reality construction practices enable one to project a computer image onto a physical place and see how a building would appear and operate in real conditions. This technology is becoming more effective in the practice of architecture because it offers better ways of understanding ideas about the building before it is actually constructed.
