blog
The latest Article
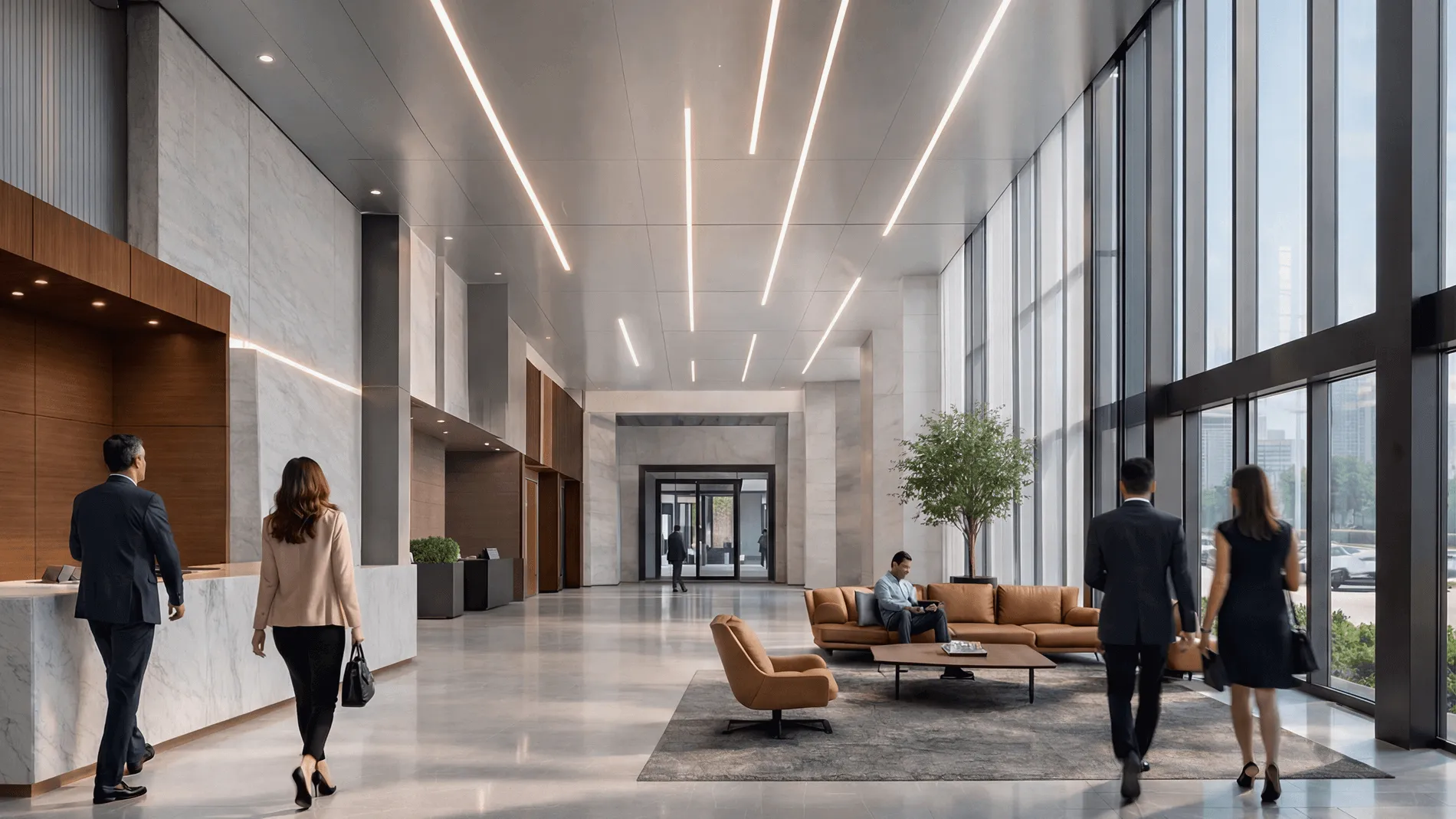
Why corporate headquarters need visualization that goes beyond “nice pictures.” Corporate headquarters are not just workplaces – they are strategic assets. Executive floors host investor briefings, R&D labs sit next to agile neighborhoods, and client areas must perform as brand touchpoints while meeting stringent acoustic, security, and wellness criteria. In this setting, office interior rendering […]

Why visualization makes or breaks a sports pitch Securing buy‑in for an arena, training complex, or campus rec upgrade demands more than attractive images. Decision‑makers need to understand how a building will move crowds, manage light and sound, and deliver revenue across game day and non‑event operations. This is where rigorous visualization turns vision into […]
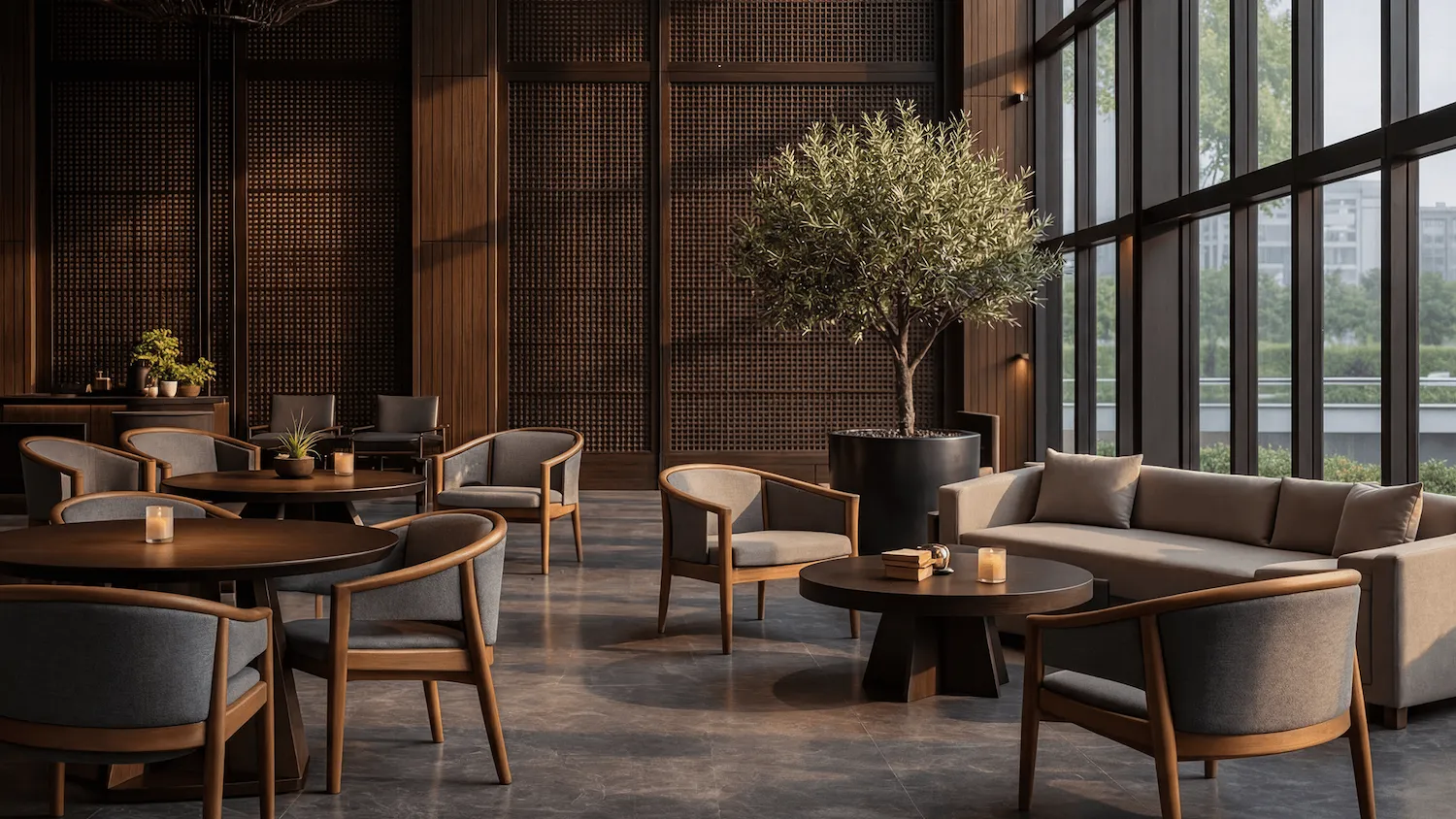
Every restaurant negotiates the same tension: more seats increase potential revenue per square foot, yet higher density can erode guest comfort and lengthen service times. In practice, the right equilibrium is shaped by concept, local code, and operational choreography. Dining rooms compete with circulation, queuing, accessibility-code clearances (e.g., ADA in the U.S.), acoustic treatments, host […]

Advanced science in green building design is usually combined with new systems that promote sustainability. Among these are such things as photovoltaic solar panels, rainwater catchment systems, green rooftops, and passive heating or cooling methods. Such green technologies can be seamlessly integrated into architectural plans through 3D modeling.
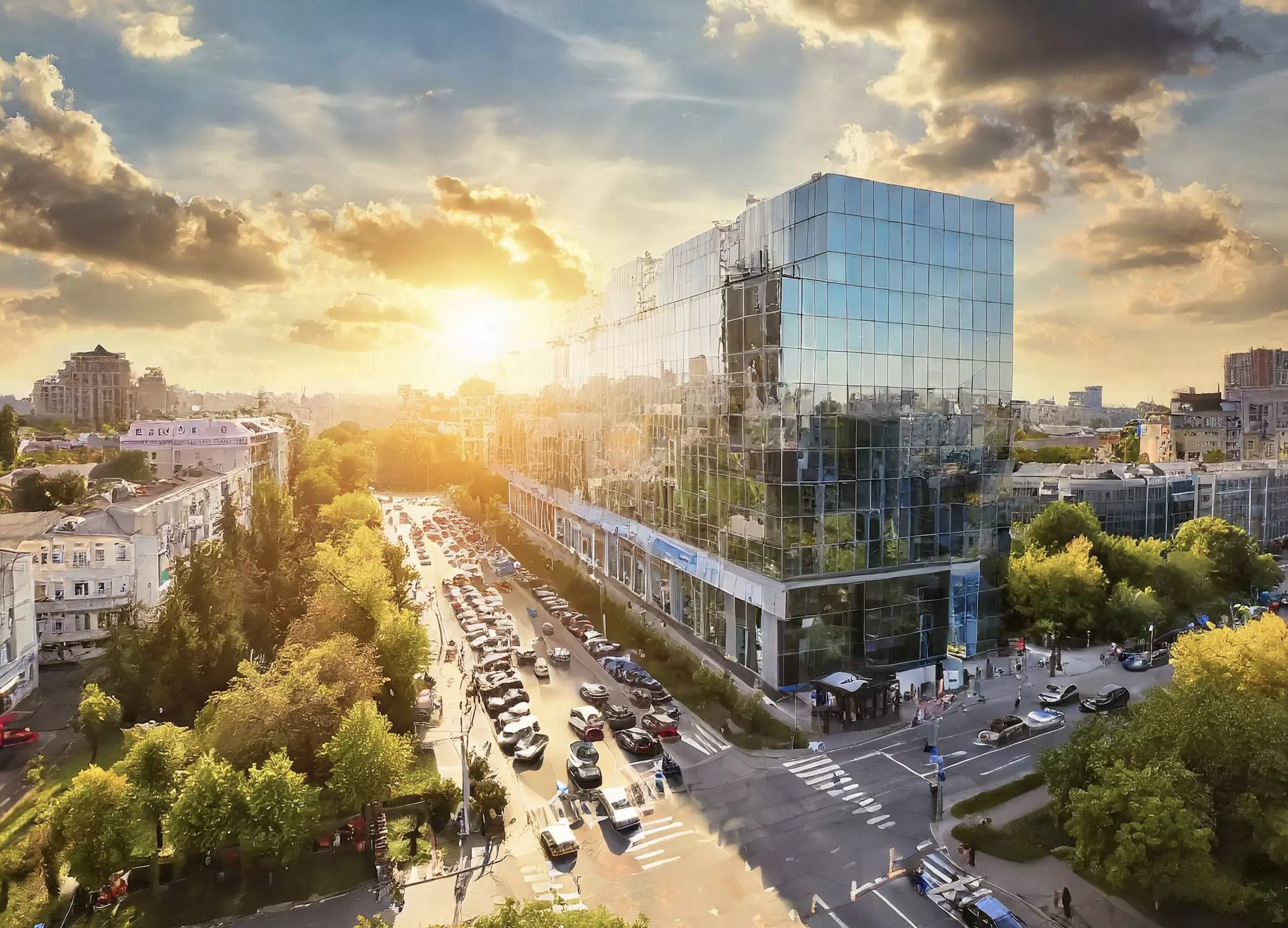
Including AI in the workspace helps increase productivity and makes interior and exterior design processes easier. Think how much time you can have saved if you were engaged in creative work only!
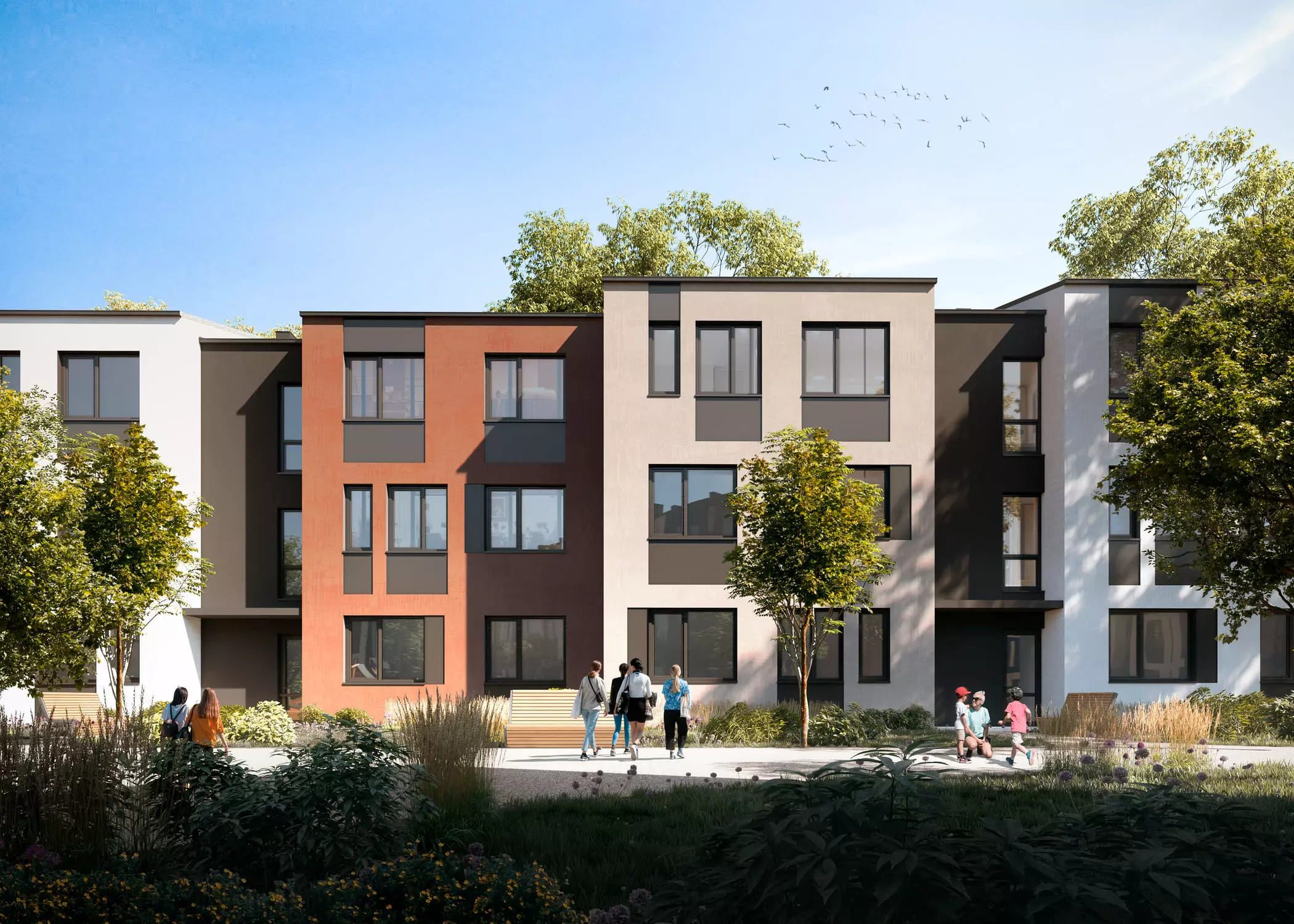
Computer-generated imagery (CGI) has made a revolution in architecture and design, granting developers unprecedented opportunities to visualize their projects meticulously. Moreover, Artificial Intelligence (AI) integration has permeated numerous aspects of human life, significantly impacting CGI practices. AI is a powerful ally, simplifying routine tasks and enabling developers to focus on creative pursuits. This article explores how AI can enhance developers’ professional endeavors.

3D plans allow architects to create a visually appealing design and consider how the client’s landscape will evolve. Here are the things you should consider in planning the landscape:

In this article, we’ll look at five innovative types of applications of 3D rendering in architecture. Whether you’re an aspiring architect or a professional 3d artist, these real-world techniques will show you the power of 3D modeling to bring your designs to life.
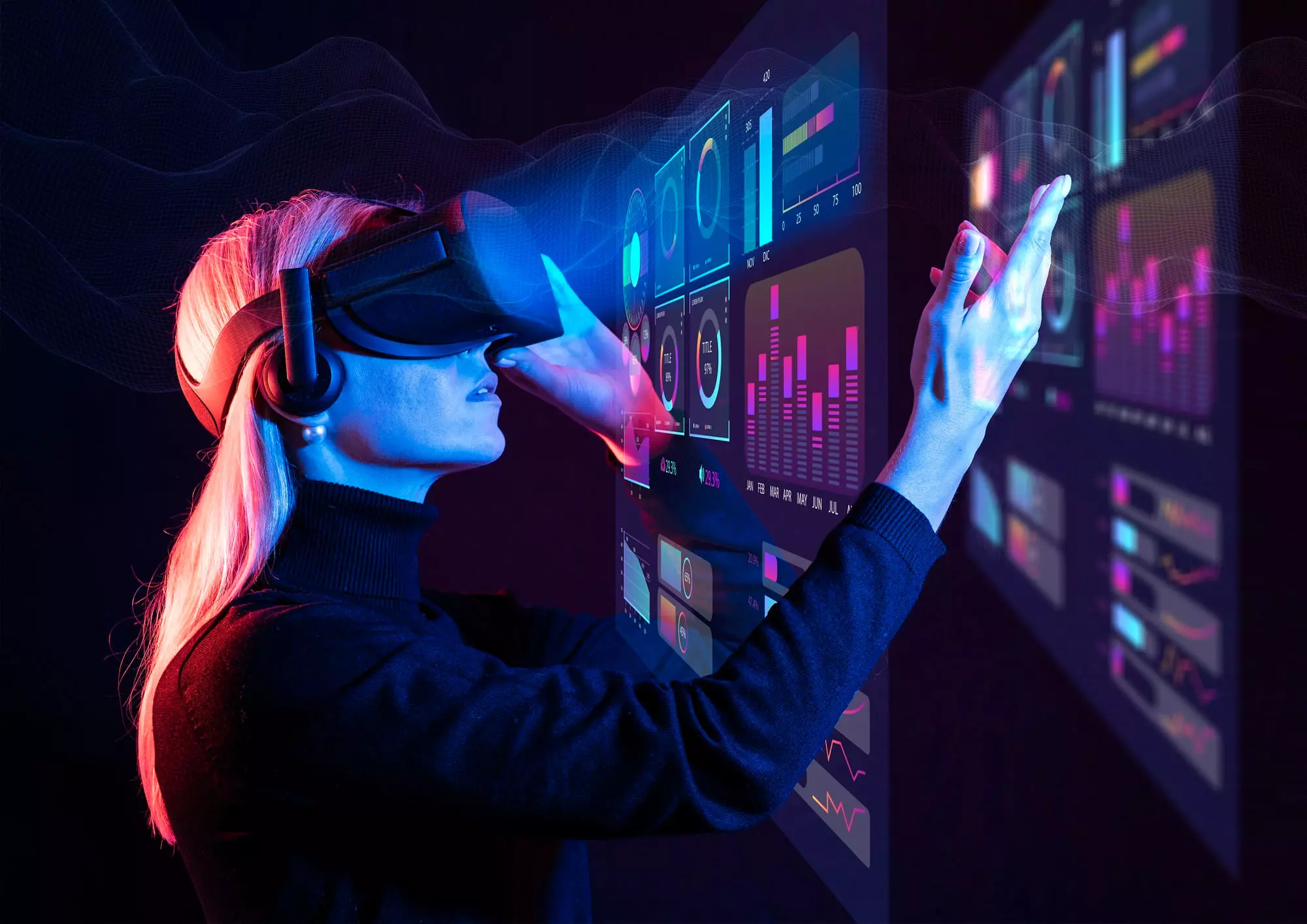
Virtual reality helps architects stimulate computer-generated models of the project. You can take your clients on an excursion through the project, guaranteeing them an unforgettable experience. If you want to add VR to your projects, we have prepared a list of 7 popular virtual reality software.
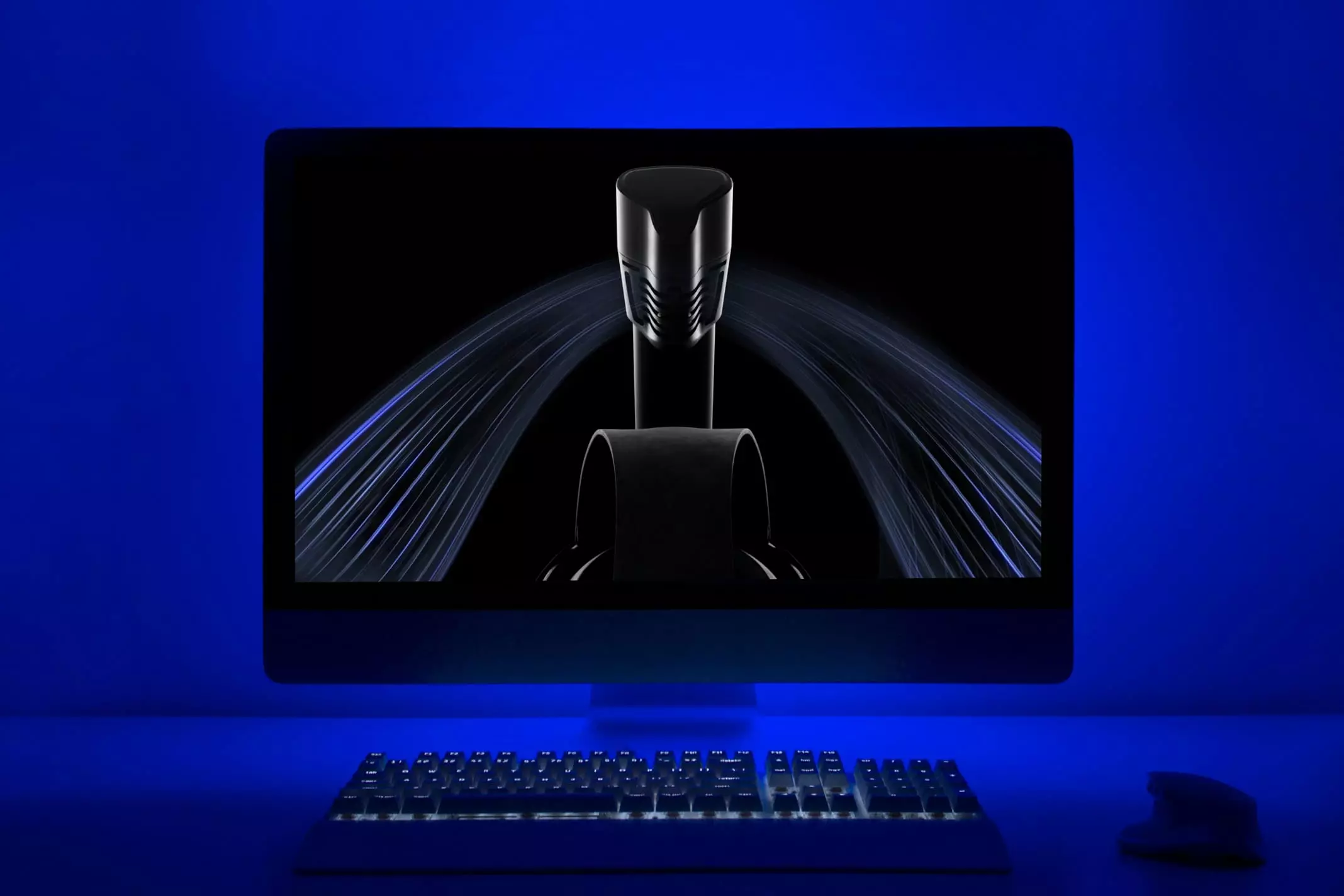
Choosing the perfect monitor for 3D modeling and rendering can be exhausting. The display should have excellent color accuracy and be convenient for work. Since you’ll be investing significant time using it, it must be visually pleasing and comfortable for your eyes. We prepared a guide with the best 3D modeling and 3D graphics monitors.

3D formats can either be proprietary or neutral. Proprietary formats are exclusive to specific software and cannot be accessed without specialized software. In contrast, neutral formats are more versatile and compatible with various software applications. This article aims to assist you in determining the most suitable format for your project.
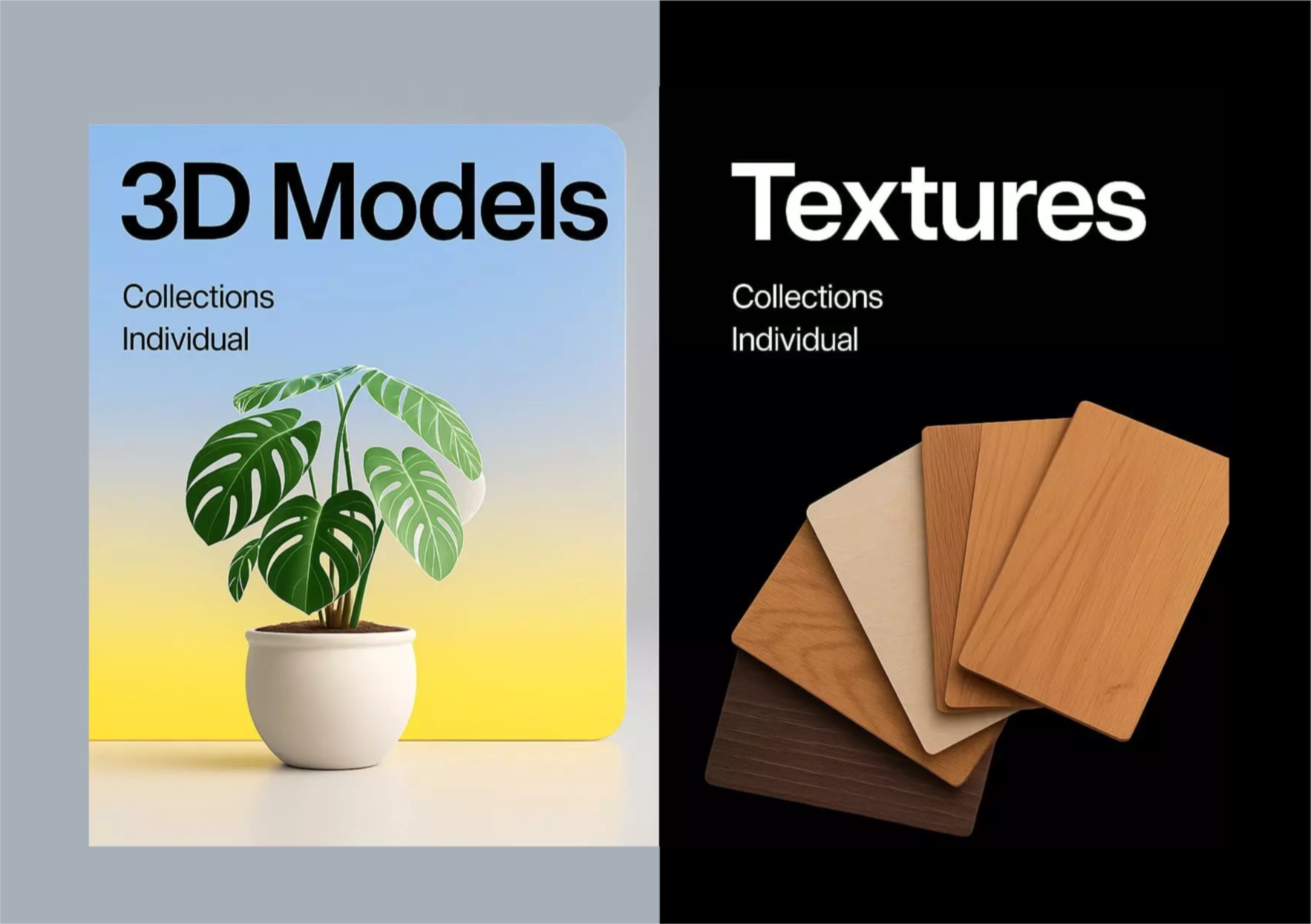
Cutout libraries comprise meticulously extracted figures, objects, or settings from authentic photographs, offering architects, designers, and artists a diverse array of elements to enhance the realism of their creations. Their primary purpose is to add scale and context to architectural renderings.
