blog
The latest Article
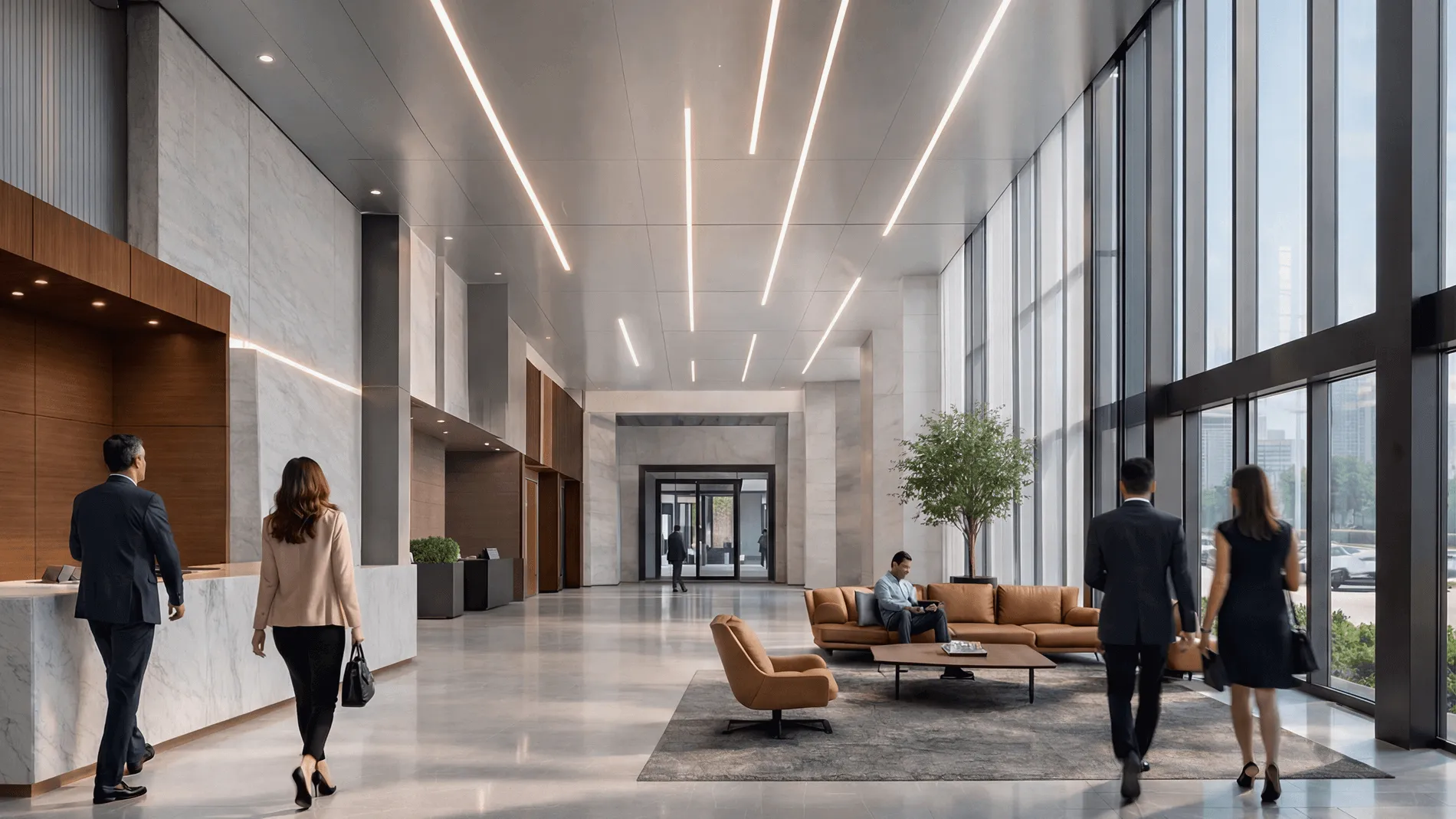
Why corporate headquarters need visualization that goes beyond “nice pictures.” Corporate headquarters are not just workplaces – they are strategic assets. Executive floors host investor briefings, R&D labs sit next to agile neighborhoods, and client areas must perform as brand touchpoints while meeting stringent acoustic, security, and wellness criteria. In this setting, office interior rendering […]

Why visualization makes or breaks a sports pitch Securing buy‑in for an arena, training complex, or campus rec upgrade demands more than attractive images. Decision‑makers need to understand how a building will move crowds, manage light and sound, and deliver revenue across game day and non‑event operations. This is where rigorous visualization turns vision into […]
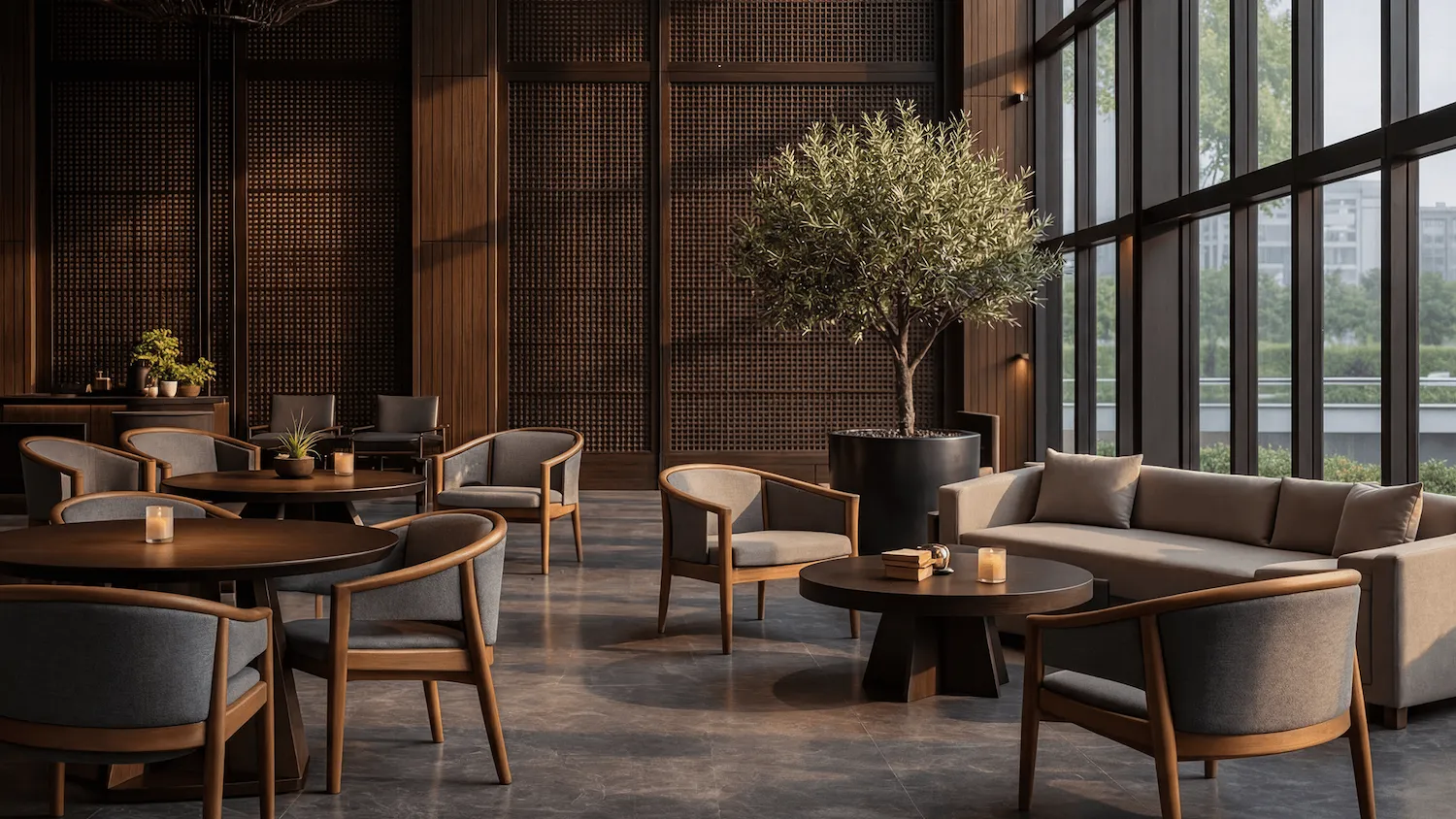
Every restaurant negotiates the same tension: more seats increase potential revenue per square foot, yet higher density can erode guest comfort and lengthen service times. In practice, the right equilibrium is shaped by concept, local code, and operational choreography. Dining rooms compete with circulation, queuing, accessibility-code clearances (e.g., ADA in the U.S.), acoustic treatments, host […]
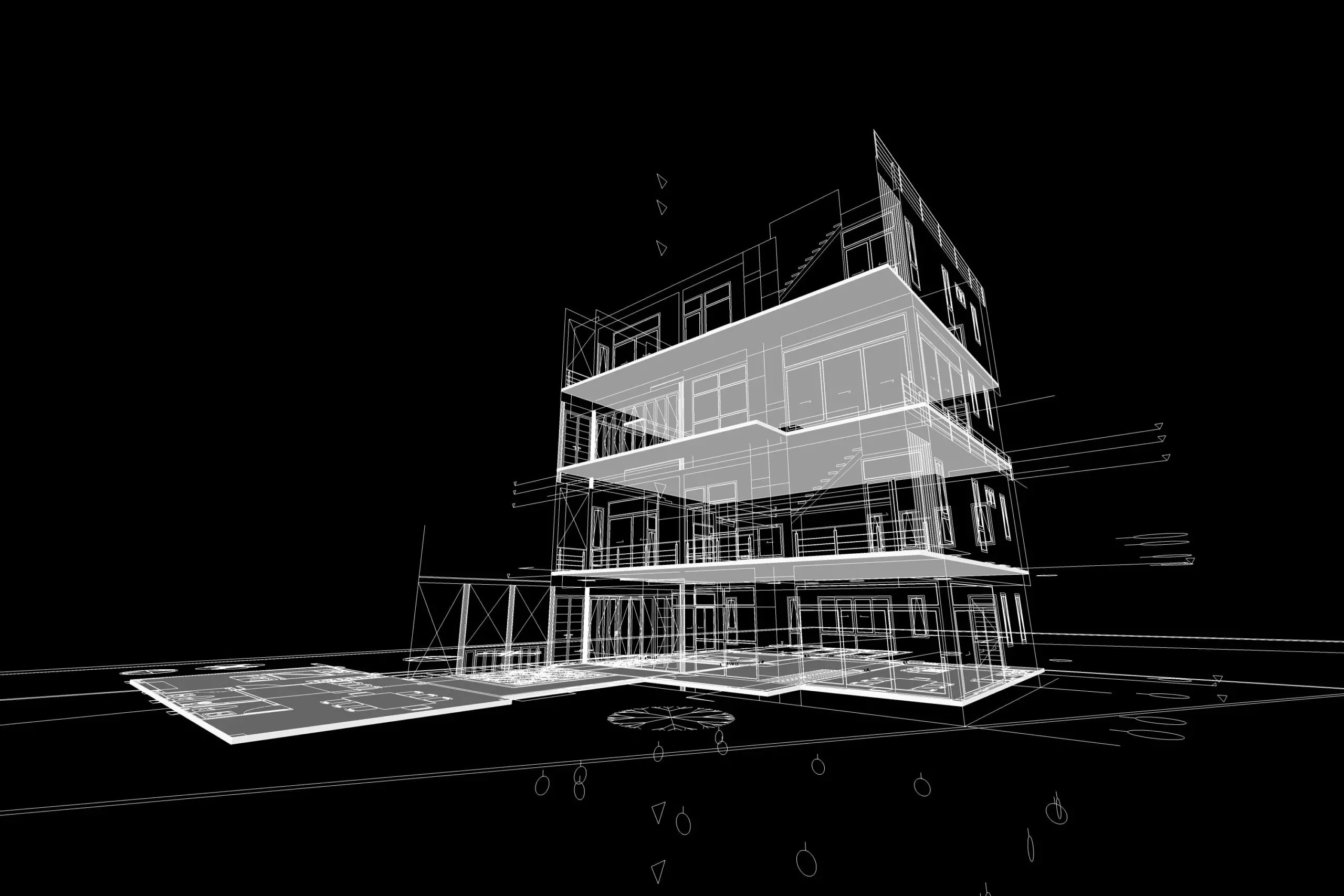
Determining the best CAD software free for beginners and experts depends on what one needs for the project and its goals. Here are the factors to consider.
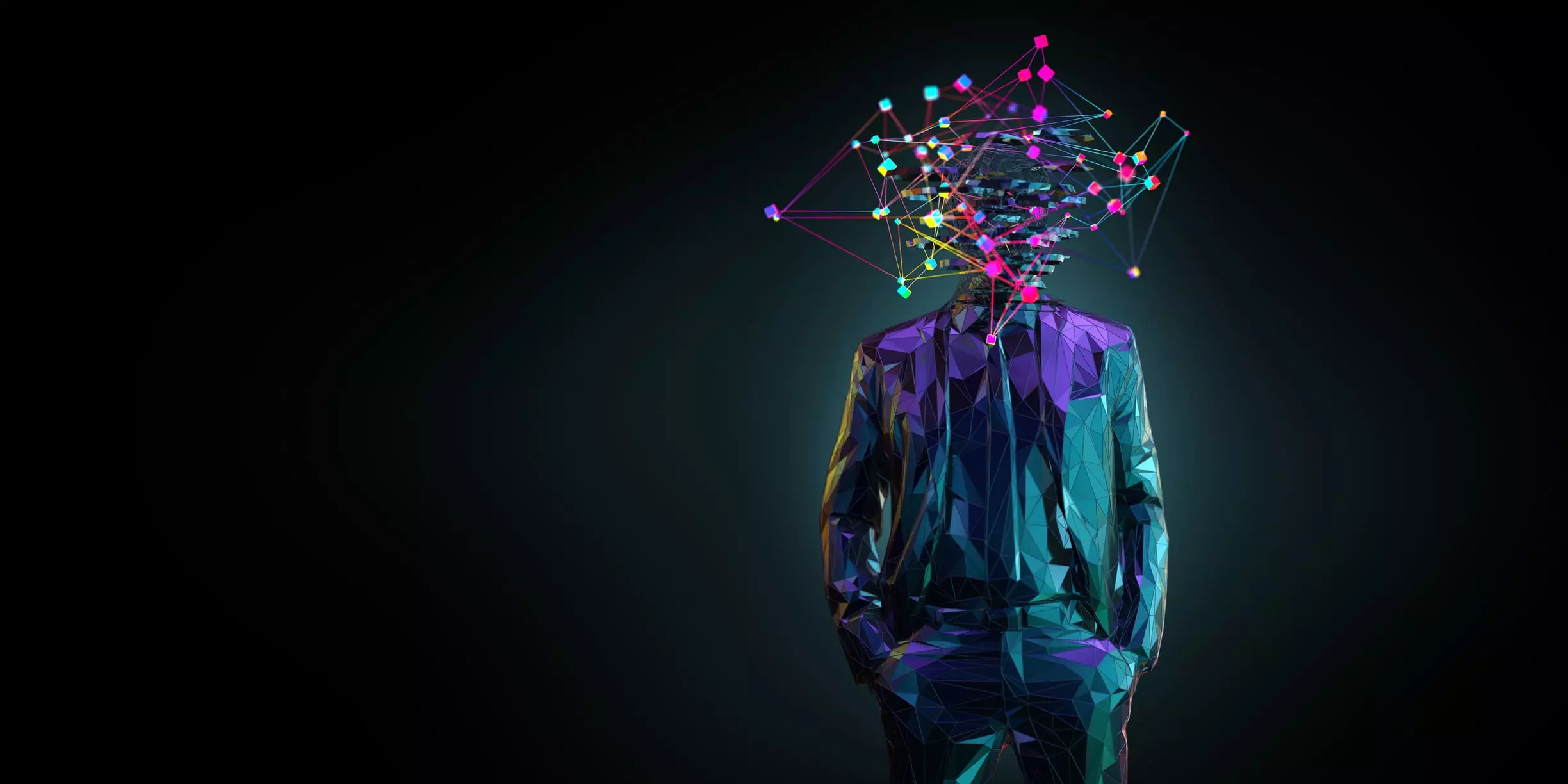
Artists that are willing to sell art online can do it easily with selling platforms and galleries that will expand the audience to different parts of the world. Etsy, Saatchi Art, and Shopify include distinct art marketing tools that are meant for specific needs.

Mobile apps for architects are purpose-built applications crafted to cater to the distinct needs and demands of the architectural profession. Embracing these apps brings many advantages and efficiencies to architectural workflows.

So, you’ve just become a proud owner of a pro printer — first-rate quality and power equipment with an expanded set of functions. Among the advantages of a professional art prints printer are comprehensive customization options, compatibility with various programs and devices, and accurate printing.
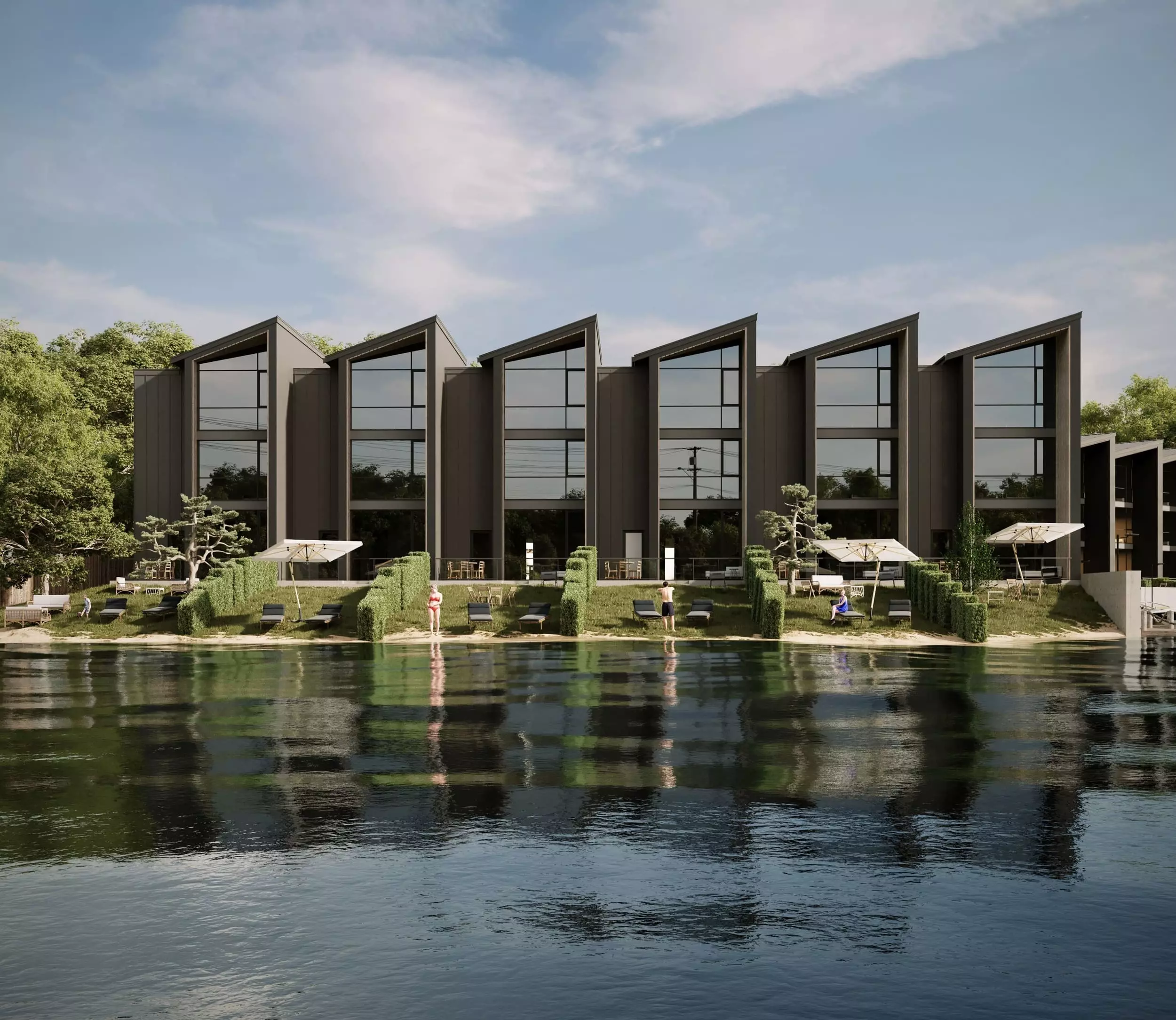
In 2025, a crucial task for real estate agents is to present accurate information about the properties they need to sell to their clients. This is where 3D animation for real estate can be helpful.
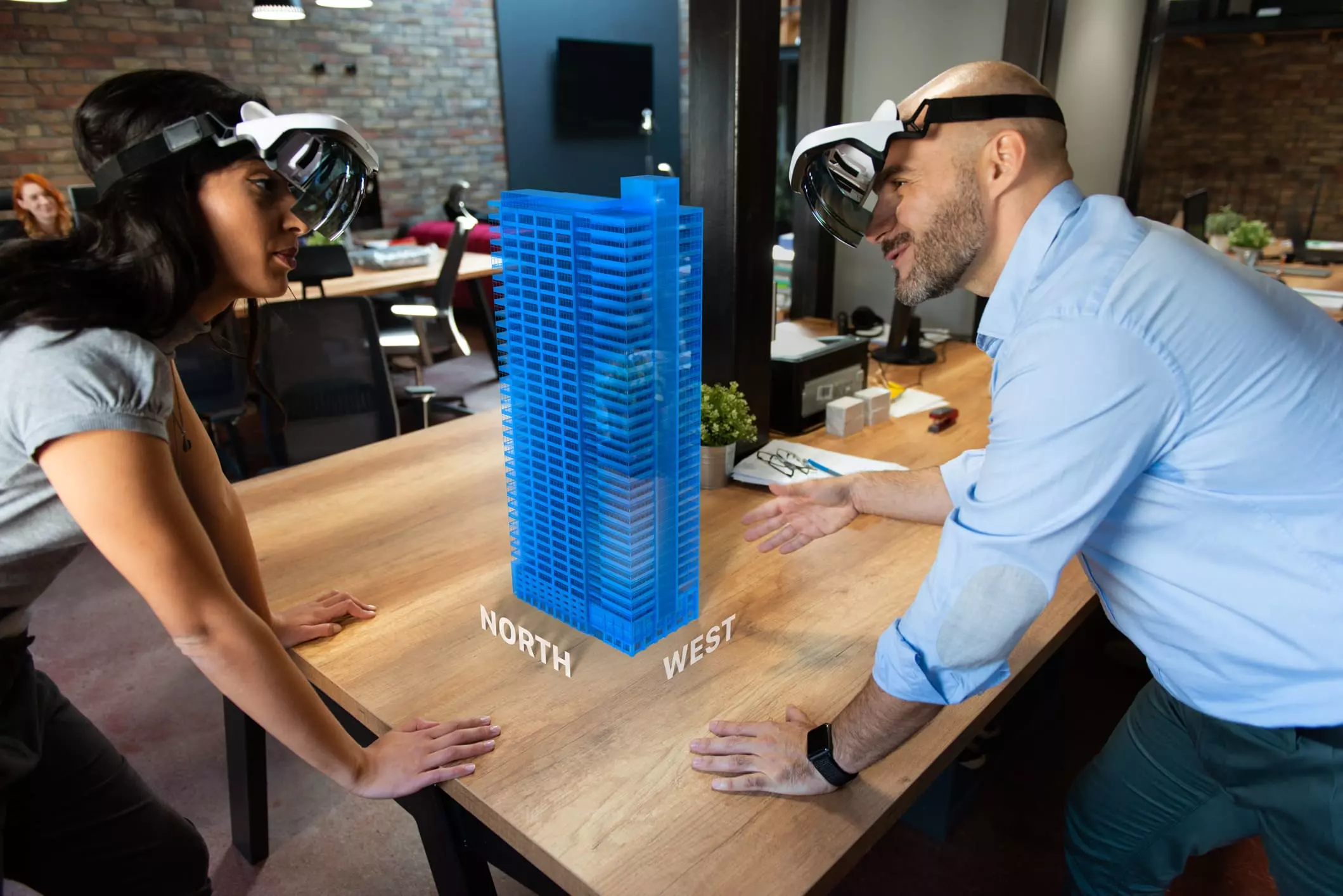
So, WHAT’S VR? It’s a technology that lets you interact with a computer-made world. Think cool visuals and sound, like a 3D world on your computer screen or special screens that make it feel real. You wear a VR headset and are in the middle of a new reality, moving around and interacting.
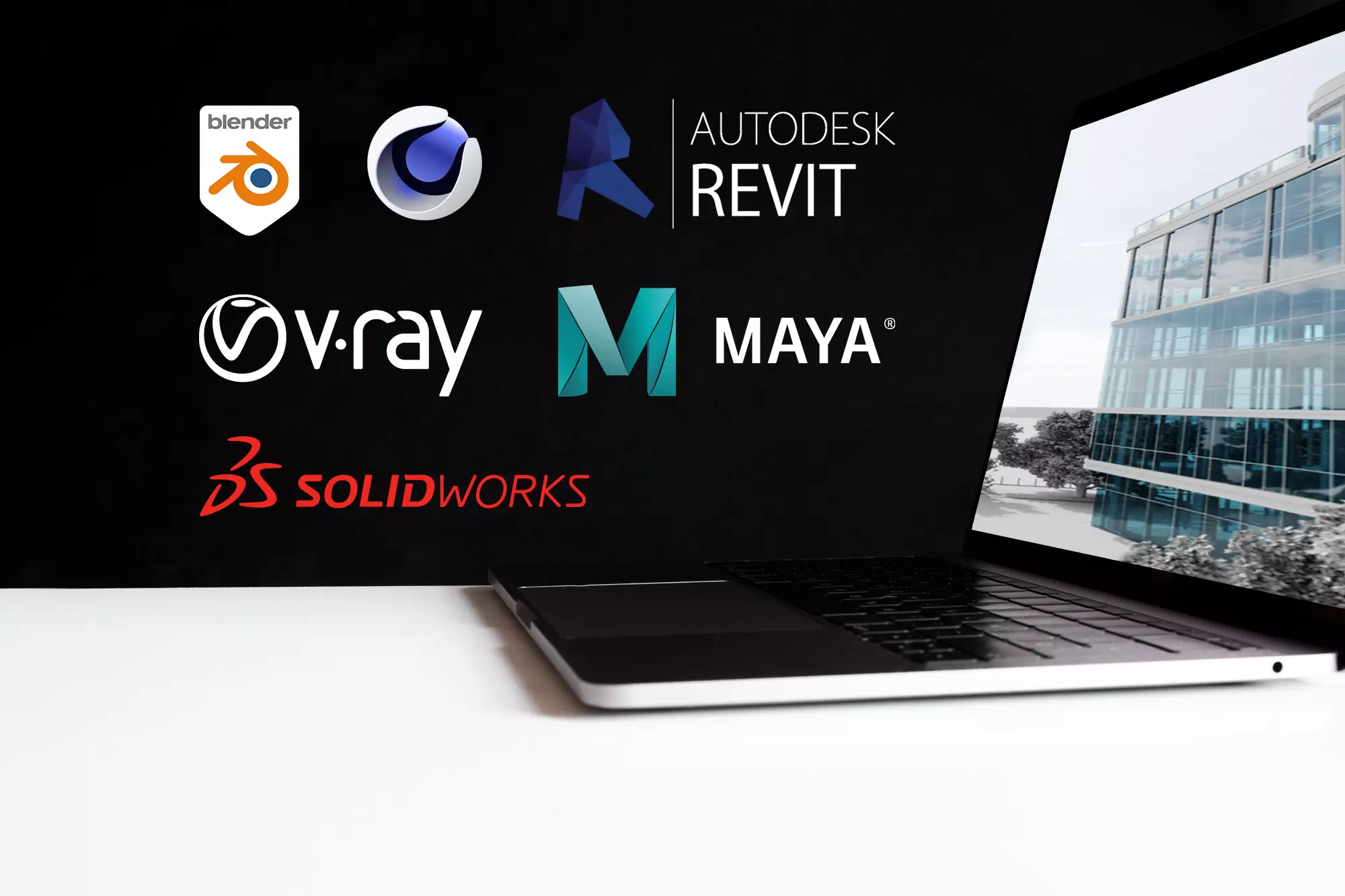
The list of adventurous characteristics is almost unlimited when it comes to using top architecture rendering software for business (furniture, interior, and exterior design, architecture, etc.).

The ability for buyers to have access to 360 interactive 3D renderings and tours and 3D images has enabled the industry to evolve completely. Buyers are not only limited to seeing pictures or reading texts about the house but are now able to visualize themselves walking through the house with a virtual tour.
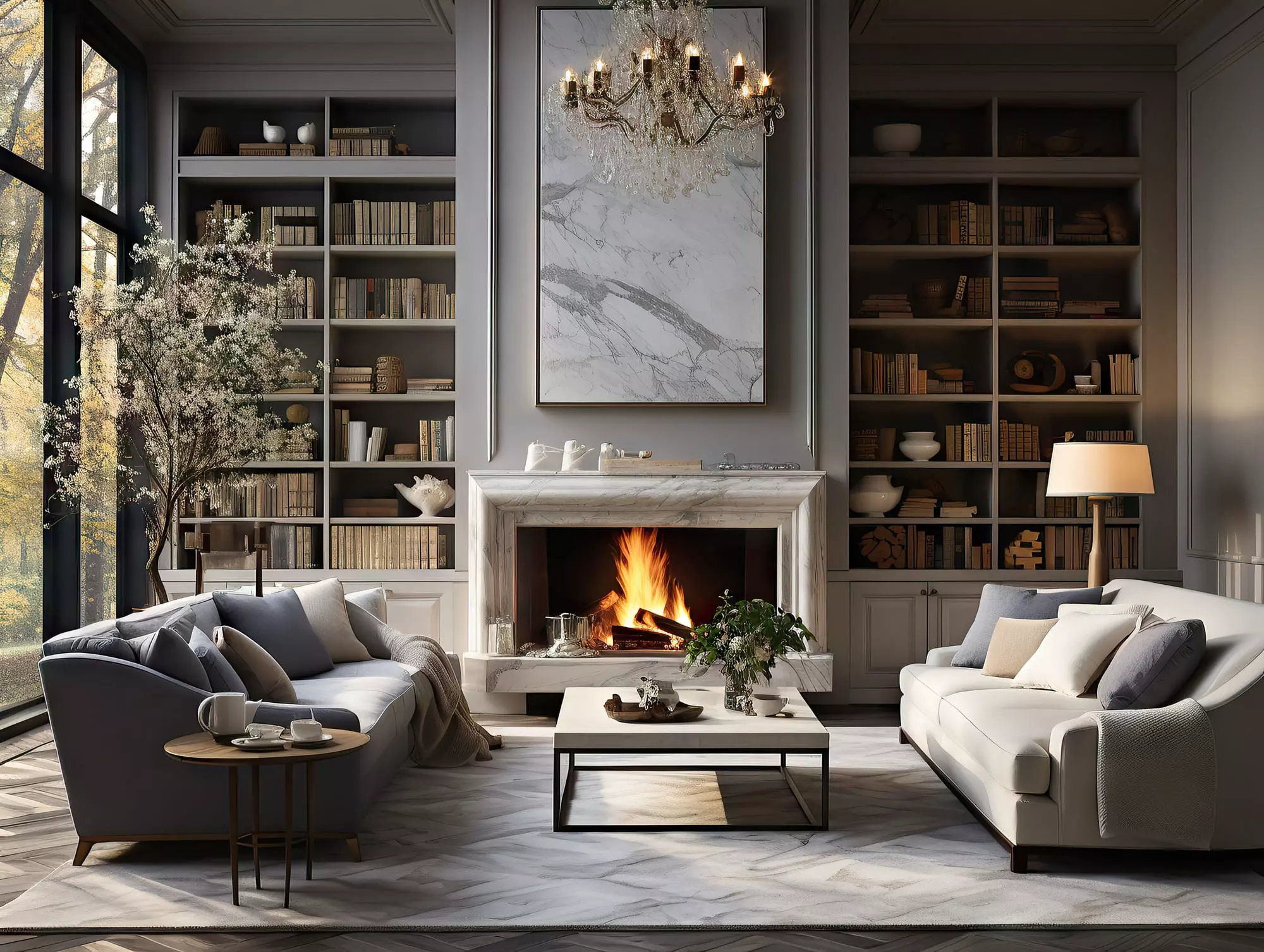
Through recurring tasks automation, AI highly accelerates the creation process. Instead of manually adjusting designs, most aspects are done by machines; therefore allowing people concerned about such actions to focus only on creative elements as well as enjoyable parts.
